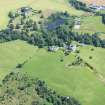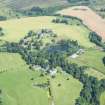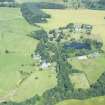Orchil House
Country House (19th Century)
Site Name Orchil House
Classification Country House (19th Century)
Alternative Name(s) Orchil New House; Orchill New House
Canmore ID 163558
Site Number NN81SE 40
NGR NN 86806 11830
Datum OSGB36 - NGR
Permalink http://canmore.org.uk/site/163558
- Council Perth And Kinross
- Parish Ardoch
- Former Region Tayside
- Former District Perth And Kinross
- Former County Perthshire
NN81SE 40.00 NN 86806 11830 Ochill House
NN81SE 40.01 NN 86180 12871 North Lodge
NN81SE 40.02 NN 86607 11542 Stables and Coach House, North Range
NN81SE 40.03 NN 87073 11482 Home Farm Dairy
NN81SE 40.04 NN 86989 11540 Home Farm Cottage
NN81SE 40.05 NN 86655 11469 Orchil Old Mansion House
NN81SE 40.06 NN 86607 11523 Stables and Coach House, South Range
Owner: Mr WG Fotheringham
Architect: 1868. Gutted by fire in 1917 and rebuilt after war.
NMRS REFERENCE
"Orchil was originally designed by Andrew Heiton II (1823-1894) of Perth. Built on a virgin site in 1867, it replaced the old house of Orchil to the South which, although it had been enlarged with the addition of a great hall by Gillespie Graham, was evidently insufficiently grand for the new owner of the estate.
Andrew Heiton II received his initial training with his father Andrew Heiton I before moving to the office of David Bryce. Bryce's influence is reflected in the design of Orchil, one of Heiton's most ambitious and successful houses. Several of the details were to remain characteristic of his works for years to come, most notably Kinbrae, in Newport, of 1872.
In 1917 the house was gutted by fire. Plans for reconstruction were completed in December 1925 by James MacIntyre Henry (1852-1929) of Edinburgh, and the drawings listed below relate to the work carried out at that time. The original interiors were not reinstated, those replacing them being of more contemporary design."
EXTERNAL REFERENCE
National Archive of Scotland
Possible reference to Orchil.
Opinions sought "about Orchil".
Letter informing Mr Hay of Drumelzier and George Paterson* that Lord Hopetoun would be at Buchanon in mid April and asking them to attend to discuss what is to be done.
Scroll letter from David Graeme of Orchill.
1772 GD220/5/1775
*George Paterson, Architect, d. 1789.






















































































































































