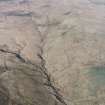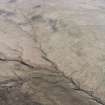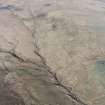Kirk Hill
Cottage (19th Century), Enclosure(S) (Post Medieval), Farmstead (18th Century), Hut(S) (Post Medieval), Rig And Furrow (Medieval) - (Post Medieval), Sheepfold (19th Century)
Site Name Kirk Hill
Classification Cottage (19th Century), Enclosure(S) (Post Medieval), Farmstead (18th Century), Hut(S) (Post Medieval), Rig And Furrow (Medieval) - (Post Medieval), Sheepfold (19th Century)
Alternative Name(s) The Tounge
Canmore ID 162985
Site Number NY48NE 165
NGR NY 4594 8673
Datum OSGB36 - NGR
Permalink http://canmore.org.uk/site/162985
- Council Scottish Borders, The
- Parish Castleton
- Former Region Borders
- Former District Roxburgh
- Former County Roxburghshire
Field Visit (18 April 1996)
NY48NE 165 4594 8673
A farmstead, a sheepfold and a shepherds cottage are situated on The Tongue, a spur between the W bank of the Green Burn and an unnamed tributary; the farmstead is probably of 18th century date, but the shepherds cottage is more recent, built after 1862-3 (Roxburghshire 1862-3, sheet xlv).
The farmstead comprises the turf and stone footings of a subrectangular building and a hut, both of which are dug into the spur immediately to the N of the drystone sheepfold. The building (LID96 361, NY 4591 8678) measures 13.5m from N to S by 3 transversely within turf and stone footings spread to 2.2m in thickness and 0.5m in height. The entrance is in the S end and a byre drain may have emptied out through it. The interior of the building is slightly sunken, possibly the result of a crude excavation, and there is some upcast overlying the wall footings. The hut (LID96 360) lies to the W and measures 4.5m by 2.2m within turf footings. A block of rig lies to the E of the building and what may be a further hut (NY 4594 8674) lies to the SE. Two turf-banked enclosures to the S of the shepherds cottage (below) may also belong to this earlier phase.
The later cottage stands to gable height beside the sheepfold, which is depicted on the 1st edition map (surveyed 1857-8). The building (LID96 359, NY 4595 8671) measures 10.1m from E to W by 5.1m transversely within dressed sandstone walls 0.55m in thickness. The entrance, in the centre of the S side, is flanked by windows and there are fireplaces on the ground floor at both ends, and also in the W gable at attic level. A doorway in the N side leads into an outshot. To the N of the building there is a small concrete plinth, perhaps marking the location of an outside toilet.
(LID96 359-61)
Visited by RCAHMS (DCC) 18 April 1996












