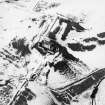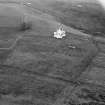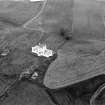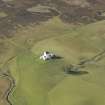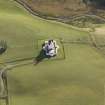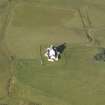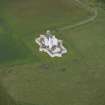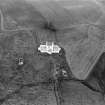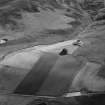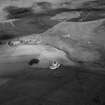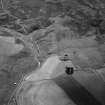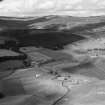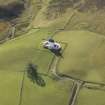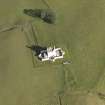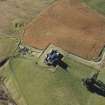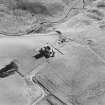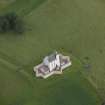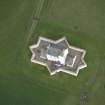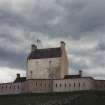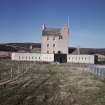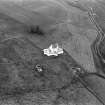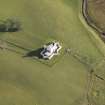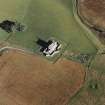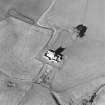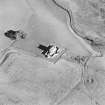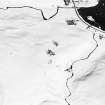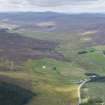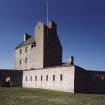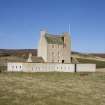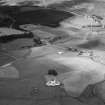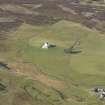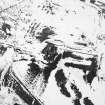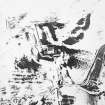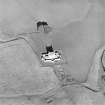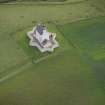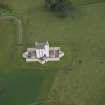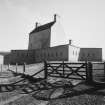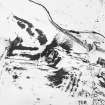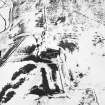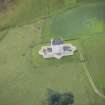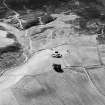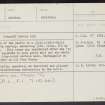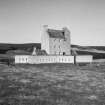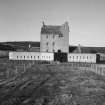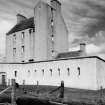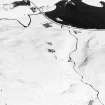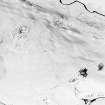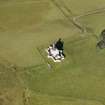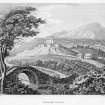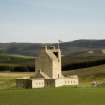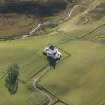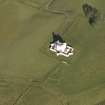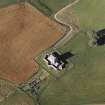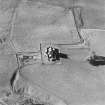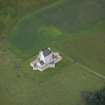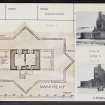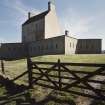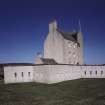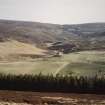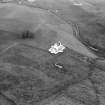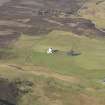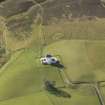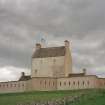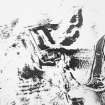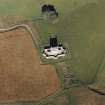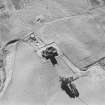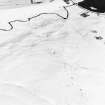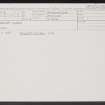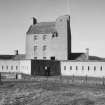Following the launch of trove.scot in February 2025 we are now planning the retiral of some of our webservices. Canmore will be switched off on 24th June 2025. Information about the closure can be found on the HES website: Retiral of HES web services | Historic Environment Scotland
Corgarff Castle
Barracks (18th Century), Tower House (16th Century)
Site Name Corgarff Castle
Classification Barracks (18th Century), Tower House (16th Century)
Canmore ID 16284
Site Number NJ20NE 1
NGR NJ 25452 08669
Datum OSGB36 - NGR
Permalink http://canmore.org.uk/site/16284
- Council Aberdeenshire
- Parish Strathdon
- Former Region Grampian
- Former District Gordon
- Former County Aberdeenshire
Corgarff Castle is a tower-house, located on sloping land to the south of the River Don. Built as a hunting-lodge in the mid-sixteenth century, it was converted into a Hanoverian garrison in 1748. The lodge was reputedly built by the Earl of Mar, but passed to the Forbes family soon after.
The castle is said to have been the scene of a terrible atrocity in 1571, when a party of Gordons, enemies of the resident Forbeses, burnt down the castle. Twenty-seven people were killed, including the wife of the laird, her family and servants.
By the eighteenth century, tower-houses were going out of fashion, and Corgarff's survival probably resulted from its strategic position. It was used by Jacobite troops during the '15 and '45 uprisings. It was following the Battle of Culloden in 1746 that the castle came into government hands, forming part of the route to the new Fort George.
The building was originally a three-storeyed tower-house, with a tall, vaulted hall on the first floor. Following the occupation of the castle by the government, another floor was inserted, to provide additional accommodation, and an eight-point curtain wall was constructed around the building, in a star-shape, with slits through which muskets could be fired.
The army left the building in 1831, and it was subsequently used as a whisky-still and accommodation for agricultural labourers, before being restored in the 1960s.
Text prepared by RCAHMS as part of the Accessing Scotland's Past project
Corgarff Castle, 1537; fire-damaged 1571, 1607, 1689 and 1746. Tall and gaunt on the brae above the (sacrilegious) new Cock Bridge, this began life as a plain three-storey, basement and attic hunting lodge of the Earl of Mar. Acquired by Forbes of Towie, it was burnt, along with 26 of the residents including Mistress Forbes and her children, in 1571, by Captain Ker, on behalf of Adam Gordon of Auchindoun (Moray, qv). This savage deed, but one episode in the abiding
enmity between Gordons and Forbeses, is commemorated in the ballad 'Edom o' Gordon'. Occupied by Montrose, 1645, converted to Hanoverian garrison, 1748, by adding single-storey 'pavilions' to east and west of the tower and enclosing all within an elongated eight-point curtain wall, in plan a star-shape, for musketry defence (cf Braemar). Garrisoned until 1831 in attempt to control whisky smuggling out of Moray. Within is an effective Historic Scotland evocation of
Hanoverian barrack-life.
Taken from "Aberdeenshire: Donside and Strathbogie - An Illustrated Architectural Guide", by Ian Shepherd, 2006. Published by the Rutland Press http://www.rias.org.uk
NJ20NE 1.00 25452 08669
NJ20NE 1.01 2544 0862 building; pond
(NJ 2544 0865) Corgarff Castle (NR)
OS 6" map (1903)
(Attributed to the Fourth Period, 1542-1700). Corgarff Castle has originally been a simple oblong tower, to which various additions have been made within comparatively recent times, giving it an imposing and strongly fortified aspect. The castle stands on a height amongst the uplands of the head streams of the river Don, an inaccessible and dreary country. Tradition states that it was built by one of the Earls of Mar as a hunting-seat. It afterwards belonged to the Forbeses, and was destroyed in 1581 during their feuds with the Gordons. Indeed, this castle disputes with Towie (NJ41SW 3) the unenviable distinction of having been the scene of Adam Gordon of Auchendoun's horrid tragedy.
The original tower probably belongs to the early part of the 16th century but was rebuilt after its destruction in 1581. It is 35ft (10.7m) long by 24ft (7.3m) wide with walls about 6ft (1.8m) thick. The basement is vaulted and is divided into two apartments or cellars. The entrance door seems to have been on the first floor, in the same position as the present one. It is now approached by an open stone staircase and a porch, but no doubt originally the access was by a ladder. The original staircase to the upper floors was in the SE angle, above which a gabled turret is still carried up; a square wooden staircase has now been substituted. The hall was no doubt on the first floor, with bedrooms above, but the interior is now cut up into small houses for agricultural labourers. Two solitary corbels remain to indicate where the parapet walk originally was.
In 1746 the Government purchased the castle from Forbes of Skellater, and kept 15 to 20 men stationed in it. This would form an outpost from Mar Castle (Braemar Castle: NO19SE 4), one of the principal garrisons for keeping the Highlanders in order. At the above date extensive alterations were made upon it to suit it for its purpose. A wing of one storey was added at each end, probably as officer's quarters, while the upper floors of the keep were converted into barracks for the troops. An enclosing wall was also at the same time run round the whole, provided with salients for the defence of the flanks, and all well loop-holed, in the same manner as the enclosing wall at Mar Castle. This is perhaps the most interesting point about this lonely castle, which thus, along with a few others, brings the history of fortified houses in Scotland down to so recent a date as the middle of the last century.
Till 1831 the castle still contained a garrison of two officers and fifty men but these were no longer required to put down rebellion; they were merely employed to support the civil authorities in the suppression of smuggling.
D MacGibbon and T Ross 1887-92.
The nucleus of the castle is a plain rubble-built tower of the 16th century, measuring 35ft 11ins E-W by 24ft 9ins N-S. This tower was remodelled after the '45 when wings were appended to each gable wall and the whole surrounded by a loop-holed curtain wall, rectangular on plan with a salient on all four faces.
W D Simpson 1927.
Corgarff Castle, generally as described and planned by Simpson.
Now undergoing restoration by the MoW.
Visited by OS (RL) 7 December 1966.
Corgarff stands on a height near the head of Strathdon, on the Lecht road - so frequently blocked by snow in winter - that leads to Scotland's highest village, Tomintoull. Corgarff is a tall tower, four storeys high, oblong in plan, with its original stair case carried a storey higher to provide a cap-house on the SE angle. It replaced the structure, destroyed in 1581, which had been a hunting-lodge for the earls of Mar and in which the tragic events recounted in the well-known ballad 'Edom o' Gordon' are said to have occurred. Annexed by the Crown in 1435, the lands were given by James IV to the Elphinstones, who were probably the builders of the present tower. The Mars recovered it in 1626, but after the family disaster resulting from the rising of 1715, it passed to the Forbes family.
Corgarff was burnt by the Jacobites in 1689 to deny it to the government troops, and again in 1716 to punish Mar. The Jacobites, nevertheless, repossessed it during the '45. The government then took over Corgarff and turned it into a garrison outpost to help subdue the highlanders. Extended alterations were made to it, a single-storey wing being added to house the service offices. An enclosing oblong wall, with salients projecting from each face and well provided with loopholes, was also added. It is now in State care.
M Lindsay 1994.
The castle now houses an effective evocation (by Historic Scotland) of Hanoverian barrack-life.
I A G Shepherd 1994.
This castle is situated in an area of rough grazing at an altitude of 427m OD on a SE-facing shelf at the foot of Carn Oighreag near the valley floor where the Cock Burn joins the Don.
NMRS, MS/712/41.
NJ20NE 1.00 25452 08669
EXTERNAL REFERENCE:
In SW Aberdeenshire, in the valley of the River Don, near Cockbridge.
In the National Library of Scotland is a series of Military Maps and Drawings, many coloured, of the Board of Ordnance, relating to the C18th, reference "MSS. 1645-1652". In case or volume No. 1649 are the following drawing relating to Corgarff, or Corgarff Castle:-
Number. Year.
Z.3/35 No date "Plans Sections and Elevation of the Barrack at Cargarff" with explanation. Scale 10 feet to an inch. Coloured. Drawn by Chas. Tarrant. Signed by W. Skinner.
Z.3/37 1748 "Plan of Corgarff Castle as it stands at present". Scale 10 Feet to an Inch. Dated Edinr 25th April 1748. Decketted on back "Recd. with the copy of Lieutenant Colonel David Watson's letter to Mr Skinner dated 12th Mat 1748".
" 1748 "Plan of the Repairs for Corgarff Castle, Edinr, 25 April 1748". Drawings shows plans and sections, to a scale of 10 feet to an inch. Docketted on back as last.
" 1748 "Plan of the ground storey of Corgarff Castle with the New Additions" of Bakehouse and Guard Room. Scale 10 feet to an Inch. Docketted on back as two previous drawings.
Z.3/37 No date "Old Plans and Section of Corgarff Castle" and plans and section shewing "Repairs"; and on the same sheet "Plans Section and Elevation shewing Repairs to Braemar Castle". To the small scale of 20 feet to an inch. There is no date. There is also a copy. This drawing is also indexed under Braemar Castle.
Z.3/36 1785 "Sketch of the loop-holed walls built round the Castles of Corgarff & Braemar". No Scale. Signed by A. Frazer 31st Decr. 1785. It is noted that Corgarff was first taken possession of by the troops in March 1748 and Braemar first occupied in February 1749.
This drawing is also indexed under Braemar Castle.
Publication Account (1986)
Standing high and lonely, in command of the road links to the Dee, the Avon and the Don, Corgarff's plain white walls belie a turbulent history. The oblong tower at the core of the structure was built in 1537 but damaged in 1571 when a party of Gordons from Auchindoun Castle burned the castle, along with the laird's wife, Margaret Forbes, her family and servants 'to a total of 27'. This foul deed, part of the endemic Gordon/Forbes, Catholic/Protestant rivalry, is told in the ballad Edom O' Cordon.
In 1645 Montrose spent a month here before the battle of Alford and in 1715 the earl of Mar encamped here before raising the Jacobite standard at Braemar.
The most striking feature of Corgarff, the star-shaped curtain wall, was built in 1748 when, like Braemar Castle (NO 156923), it was taken over by the Hanoverian government and garrisoned as a centre from which to track down Jacobite rebels. The curtain wall is pierced by musket loops, while the two singlestorey pavilions that flank the tower were also added then as bakehouse/brewhouse (west) and guardroom and prison (east).
The final episode in the castle's life came in 1827-31 when a captain, subaltern and 56 men were stationed here to check the whisky smuggling in Strathdon. The tower has now been restored and the barrack room furnished with double box-beds and cast-iron fuel boxes and grates.
Information from ‘Exploring Scotland’s Heritage: Grampian’, (1986).
Publication Account (1996)
Standing high and lonely, in command of the roadlinks to the Dee, the Avon and the Don, Corgarff's plain white walls belie a turbulent history. The oblong tower at the core of the structure was built in 1537 but damaged in 1571 when a party of Gordons from Auchindoun Castle burned the castle, along with the laird's wife, Margaret Forbes, her family and servants 'to a total of 27'. This foul deed, part of the endemic Gordon/Forbes, Catholic/Protestant rivalry, is told in the ballad Edom O' Cordon.
In 1645 Montrose spent a month here before the battle of Alford and in 1715 the earl of Mar encamped here before raising the Jacobite standard at Braemar.
The most striking feature of Corgarff, the starshaped curtain wall, was built in 1748 when, like Braemar Castle (NO 156923), it was taken over by the Hanoverian government and garrisoned as a centre from which to track down Jacobite rebels. The curtain wall is pierced by musket loops, while the two single-storey pavilions that flank the tower were also added then as bakehouse/brewhouse (west) and guardroom and prison (east).
The final episode in the castle's life came in 1827-31 when a captain, subaltern and 56 men were stationed here to check the whisky smuggling in Strathdon. The tower has now been restored and the barrack room furnished with double box-beds and cast-iron fuel boxes and grates.
Information from ‘Exploring Scotland’s Heritage: Aberdeen and North-East Scotland’, (1996).
Watching Brief (11 December 2007)
NJ 2544 0866 A watching brief was maintained during the excavation of a small trench against the exterior SW corner of the curtain wall on 11 December 2007. The excavation aimed to locate the inlet for the castle well shown on an 18th-century plan. No evidence was found of the inlet but the excavation revealed the foundations of the SW corner of the 18th-century star-shaped curtain wall. Photographs show that some of this wall was rebuilt in the 1960s but it is was clear that the SW corner of the curtain is of 18th-century build.
Sarah Hogg 2008
Sponsor: Historic Scotland
Kirkdale Archaeology













































































