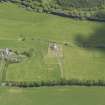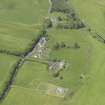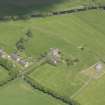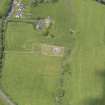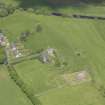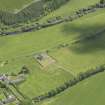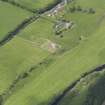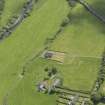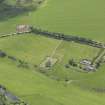Cranshaws Parish Church, Manse
Manse (18th Century)
Site Name Cranshaws Parish Church, Manse
Classification Manse (18th Century)
Canmore ID 162048
Site Number NT66SE 18.02
NGR NT 69188 61947
Datum OSGB36 - NGR
Permalink http://canmore.org.uk/site/162048
- Council Scottish Borders, The
- Parish Cranshaws
- Former Region Borders
- Former District Berwickshire
- Former County Berwickshire
NT66SE 18.01 69188 61947
EXTERNAL REFERENCE:
Scottish Records Office
GD/150/3202/4
Building of a manse and offices. Statement of expemse from Messrs. Lourie and Waddel and the division of the cost (£529.18.8) among the heritors.
1811
GD/150/3349
Building of a manse and offices. Payment of £24.18.6 as the balance of assessment due by Mr Watson of Saughton.
1813
Standing Building Recording (19 October 2021)
NT 69193 61943 A basic historic building survey was carried out of the Old Manse and associated bothy in Cranshaws in the Scottish Borders prior to development.
The Old Manse is a mid-late 18th-century former clergy house associated with the adjacent parish church at Cranshaws. It replaced an earlier building on the site and probably incorporated this earlier fabric within its build. To expand the rooms inside the house, later additions were made to the rear wing, which was also possibly raised at some point to incorporate a larger first floor. The adjacent bothy may well be contemporary with the building of the present house, or soon after, and has retained its cobbled flooring throughout. Changes of use and function through the building’s life meant that inserted windows were placed in the N and W elevations and another window blocked to the W elevation.
Information from D. Sproat – AOC Archaeology Group, 2021
(Source: DES Vol 22)
OASIS ID: aocarcha1-433130















