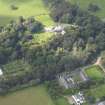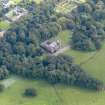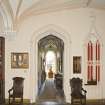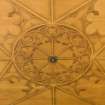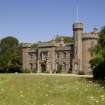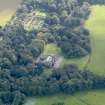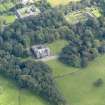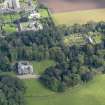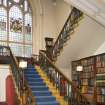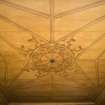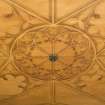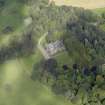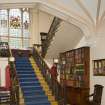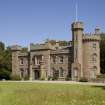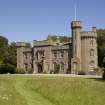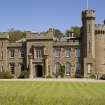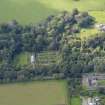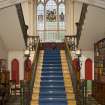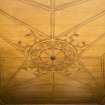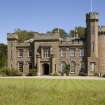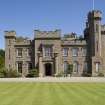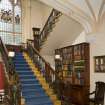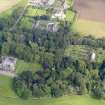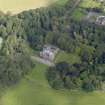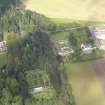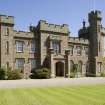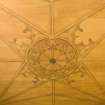Dunninald Castle
Country House (Period Unassigned)
Site Name Dunninald Castle
Classification Country House (Period Unassigned)
Canmore ID 161883
Site Number NO75SW 29
NGR NO 70343 54271
Datum OSGB36 - NGR
Permalink http://canmore.org.uk/site/161883
- Council Angus
- Parish Craig
- Former Region Tayside
- Former District Angus
- Former County Angus
James Gillespie Graham, 1824.
Tudor revival country house, two storey, eight bay with three storey corner turret, stair tower and crenellations.
RCAHMS (CAJS) 2012.
NO75SW 29.00 70343 54271
NO75SW 29.01 NO 70600 54265 Dunninald Mains, Steading
NO75SW 29.02 NO 7037 5406 Kennels
NO75SW 29.03 NO 7024 5471 North Lodge and gates
NO75SW 29.04 NO 7046 5397 South Lodge
NO75SW 29.05 NO 7045 5413 Walled garden
NO75SW 29.06 NO 7036 5442 Water tower
NO75SW 29.07 NO 70504 54244 Stables
NO75SW 29.08 NO 70477 53964 Gatepiers
NO75SW 29.09 NO 70561 54255 Dunninald Mains, Farmhouse
Architect: James Gillespie Graham 1824.
EXTERNAL REFERENCE:
Soane Museum, LONDON
Portfolio of designs for Dunninald by James Playfair
NB because these are a bound portfolio and not kept with the body of the Playfair collection they WERE NOT COPIED in the NMRS Photographic survey of the Playfair Collection.
Bound in marble paper, red morocco spine, green leather label
Insc: 'Dunninald 1787'
With J Soane bookplate stuck over the binder's label
Whatman Paper
1 Design of a House Proposed to be built at Dunninald the Seat of the Davis Scott Esq
Plan of the Ground Floor J Playfair Archit. London 1787
2. Plan of the One Pair storey
3. South elevation
4. Side elevation
5. 'As it will appear from the approach oblique sketch
No roofing will appear'
6. Interior of the Court
7. Design for the Gate, Triumphal arch
8. Design for the Gate to Garden (Sub-Syon design) arch with screen
9. General plan of the intended Paddock Sketch
10. The same coloured
11. Sketch of estate (birds eye view tiny scale about 6"x8")
12. Design for village at the Budden 376 houses. David Scott of Dunninald
13. One design for village of Budden, stables and dwelling houses.
376 Houses #16 each #6016 Total
15. Design for the Market Place (a pagoda effort)
16. Design for a Village.
Blue paper inside covers of cf Townley Hall Playfair Portfolio in NMRS
Photographic Survey (August 1963)
Photographic survey of Dunninald Castle in August 1963.
Photographic Survey (13 September 2011)
Photographed for the Buildings of Scotland Angus publication.
RCAHMS (CAJS) 2012.









































