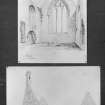|
Photographs and Off-line Digital Images |
G 91079 S |
General Collection. Glass Lantern Slides |
Drawings showing interior of Temple Old Church and general view of Drainie Old Parish Church from SW. |
|
Item Level |
|
|
Prints and Drawings |
MOD 12/1 |
|
Plans, sections and elevations. |
1/7/1952 |
Item Level |
|
|
Photographs and Off-line Digital Images |
MO 1561 PO |
|
View from NE. |
1952 |
Item Level |
|
|
Photographs and Off-line Digital Images |
MO 1562 PO |
|
View from W. |
1952 |
Item Level |
|
|
Photographs and Off-line Digital Images |
MO 1563 PO |
|
View from N. |
1952 |
Item Level |
|
|
Photographs and Off-line Digital Images |
MO 1564 PO |
|
View from N. |
1952 |
Item Level |
|
|
Photographs and Off-line Digital Images |
MO 1565 PO |
|
View from SE. |
1952 |
Item Level |
|
|
Photographs and Off-line Digital Images |
MO 1566 PO |
|
Detail of doorway. |
1952 |
Item Level |
|
|
Photographs and Off-line Digital Images |
MO 1567 PO |
|
Detail of doorway. |
1952 |
Item Level |
|
|
Photographs and Off-line Digital Images |
MO 1568 PO |
|
View of interior. |
1952 |
Item Level |
|
|
Photographs and Off-line Digital Images |
MO 1569 PO |
|
Detail of window. |
1952 |
Item Level |
|
|
Photographs and Off-line Digital Images |
MO 1570 PO |
|
View of interior. |
1952 |
Item Level |
|
|
Photographs and Off-line Digital Images |
MO 1571 PO |
|
View of interior. |
1952 |
Item Level |
|
|
Photographs and Off-line Digital Images |
MO 1572 PO |
|
Detail of carved stone plaque. |
1952 |
Item Level |
|
|
Prints and Drawings |
MOD 91/1 |
Papers of George Hay, architect, Edinburgh, Scotland |
Plan. |
|
Item Level |
|
|
Print Room |
SK EAA/2A/18 |
|
Plate 18. Plan and text.
EDINBURGH ARCHITECTURAL ASSOCIATION SKETCH BOOKS NO. 2A (1887-1894) |
1887 |
Item Level |
|
|
Photographs and Off-line Digital Images |
D 33114 |
General Collection |
Plan of Dranie Church 1654-75. Fig 14 page 56, from 'The Architecture of Scottish Post Reformation Churches 1560-1843', 1957, revised copy 2000. |
1957 |
Item Level |
|
|
Photographs and Off-line Digital Images |
D 33117 |
General Collection |
Plan of Dranie Church 1654-75. Fig 14 page 56, from 'The Architecture of Scottish Post Reformation Churches 1560-1843', 1957, revised copy 2000. |
1957 |
Item Level |
|
|
Manuscripts |
MS 1738 |
Papers of Ian G Scott, archaeological illustrator, Edinburgh, Scotland |
Photocopies of notes and photographs by Ian G Scott of an 18th century mural monument removed from Drainie Old Kirk, now at St Gerardine's High Church, Lossiemouth, Moray. |
2003 |
Item Level |
|
|
Manuscripts |
MS 2328 |
|
Mechanical copies of Carved Stone Adviser Project's Graveyard Recording Form.
RESTRICTED ACCESS |
2/8/2002 |
Item Level |
|
 |
On-line Digital Images |
SC 1319564 |
General Collection. Glass Lantern Slides |
Drawings showing interior of Temple Old Church and general view of Drainie Old Parish Church from SW. |
|
Item Level |
|
|
Print Room |
RAB 430/18 |
General Collection |
Drainie Old Parish Church - sketch & plan |
|
Item Level |
|
|
Manuscripts |
MS 7338/15 |
General Collection |
Report on tombstone drawings from Drainie Old Parish Church (Raf Lossiemouth; Lossiemouth Airfield; Little Drainie Church; Burial Ground) |
2004 |
Item Level |
|
 |
On-line Digital Images |
SC 1730355 |
General Collection |
Plan of Dranie Church 1654-75. Fig 14 page 56, from 'The Architecture of Scottish Post Reformation Churches 1560-1843', 1957, revised copy 2000. |
1957 |
Item Level |
|