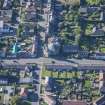 |
On-line Digital Images |
DP 223483 |
RCAHMS Aerial Photography Digital |
Oblique aerial view of St Margaret's School, St Margaret's Roman Catholic Church and Presbytery, looking SSW. |
25/9/2015 |
Item Level |
|
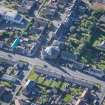 |
On-line Digital Images |
DP 223485 |
RCAHMS Aerial Photography Digital |
Oblique aerial view of St Margaret's School, St Margaret's Roman Catholic Church and Presbytery, looking S. |
25/9/2015 |
Item Level |
|
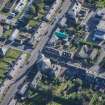 |
On-line Digital Images |
DP 223487 |
RCAHMS Aerial Photography Digital |
Oblique aerial view of St Margaret's School, St Margaret's Roman Catholic Church and Presbytery, looking E. |
25/9/2015 |
Item Level |
|
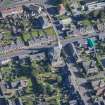 |
On-line Digital Images |
DP 223489 |
RCAHMS Aerial Photography Digital |
Oblique aerial view of St Margaret's School, St Margaret's Roman Catholic Church and Presbytery, looking NE. |
25/9/2015 |
Item Level |
|
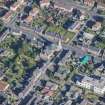 |
On-line Digital Images |
DP 223491 |
RCAHMS Aerial Photography Digital |
Oblique aerial view of St Margaret's School, St Margaret's Roman Catholic Church and Presbytery, looking NNE. |
25/9/2015 |
Item Level |
|
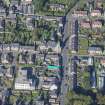 |
On-line Digital Images |
DP 223493 |
RCAHMS Aerial Photography Digital |
Oblique aerial view of St Margaret's School, St Margaret's Roman Catholic Church and Presbytery, looking WNW. |
25/9/2015 |
Item Level |
|
|
Prints and Drawings |
DM 1950/1/1 |
Records of Duncan and Munro, architects, Aberdeen, Scotland |
Largue school.
Location plan, plans, sections and elevations showing garage, 1950.
Rhynie school.
Location plan, plans and elevations showing latrines and details of playground gate, c.1950.
Ruthven shcool.
Plans and section showing electrical installation, 1951.
Drumblade primary school.
Details of store including location plan, 1951; details of kitchen and dining room, 1946.
Oldtown school.
Site plan, plans, sections and elevations showing sanitary improvements and water supply, c.1950; alterations to bathroom in school house, 1949.
Huntly, St Margaret's school.
Plans showing electrical installation, c.1950.
Lesmore school.
Site plan showing entrance and playground including details of gate, c.1950.
Shenwell Schoolhouse.
Details of garage, 1950. |
1946 |
Batch Level |
|
|
All Other |
551 51/10/61 |
Records of Duncan and Munro, architects, Aberdeen, Scotland |
Largue school; Rhynie school; Ruthven shcool; Drumblade primary school; Oldtown school; Huntly, St Margaret's school; Lesmore school; Shenwell Schoolhouse. |
1946 |
Sub-Group Level |
|






