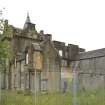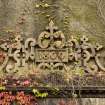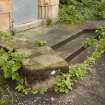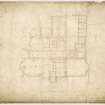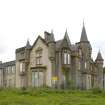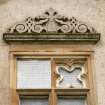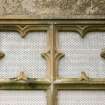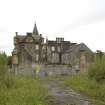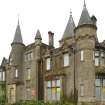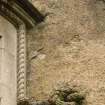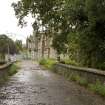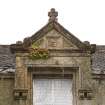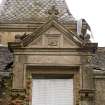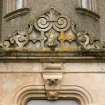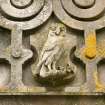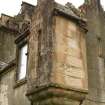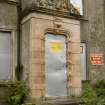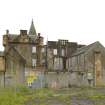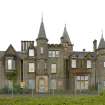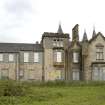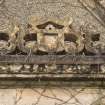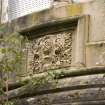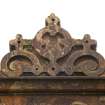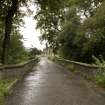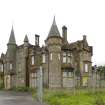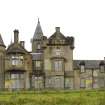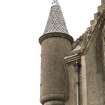Shandon, Shore Road, Shandon House
Graffiti (21st Century), House (19th Century)
Site Name Shandon, Shore Road, Shandon House
Classification Graffiti (21st Century), House (19th Century)
Alternative Name(s) St Andrew's School
Canmore ID 160568
Site Number NS28NE 41
NGR NS 25143 87413
Datum OSGB36 - NGR
Permalink http://canmore.org.uk/site/160568
- Council Argyll And Bute
- Parish Rhu
- Former Region Strathclyde
- Former District Dumbarton
- Former County Dunbartonshire
NS28NE 41.00 25143 87413
NS28NE 41.01 NS 2515 8752 Walled garden
NS28NE 41.02 NS 2521 8732 Estate bridge
NMRS REFERENCE:
ARCHITECT: Charles Wilson 1849
Shandon is depicted as roofed on the 1st Edition of the OS 6-nch map (Dumbartonshire 1865-9, sheet xii), to the N of the A814 on the E shore of the Gareloch at Shandon village. Set within grounds of about 16 hectares, with two lodges, offices and other estate features including an ornamental bridge (NT28NE 41.02).
The house is owned by the Ministry of Defence and has not been occupied for some years and is derelict at present.
The Object Name Book of the Ordnance Survey (ONB) describes the house as 'A superior mansion house with a portion of ornamental ground attached, the property of the occupier Walter Buchanan Esq. A.O. - The word 'house' is not used with the name (Name Book 1861)'. Walter Buchanan was the M.P. for Glasgow City and following his death the house was sold to a William Jamieson Esq.
2-storey with attic, asymmetrical, rambling-plan, Baronial house with Jacobethan details. Coarse cement render with ashlar dressings and margins. Base course. Crowstepped gables.Plate glass sash and case windows, many blocked with plywood. Grey slate roof; grey slate fish-scale tiles with cast-rion finials for turrets and bartizans. Linked, diamond-set ridge stacks on pedestal bases; tall, corniced apex stacks.
The house was designed by Charles Wilson for William Jamieson. Wilson was one of the most fashionable architects in the Glasgow area in the 1840s. The house was used as a reform school and there are numerous unsympathetic prefabricated buildings to the E and along the avenue to the SE. The former stables block and offices were also converted for school use. (Historic Scotland)


































