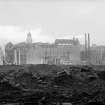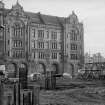Glasgow, 95 Morrison Street, Scottish Co-op Wholesale Society Building
Warehouse (Period Unassigned)
Site Name Glasgow, 95 Morrison Street, Scottish Co-op Wholesale Society Building
Classification Warehouse (Period Unassigned)
Alternative Name(s) Co-operative House; 34-44 Dalintober Street; 19-37 Carnoustie Street; Head Office
Canmore ID 160414
Site Number NS56SE 386
NGR NS 58029 64587
Datum OSGB36 - NGR
Permalink http://canmore.org.uk/site/160414
- Council Glasgow, City Of
- Parish Govan (City Of Glasgow)
- Former Region Strathclyde
- Former District City Of Glasgow
- Former County Lanarkshire
Co-operative House, 95 Morrison Street, 1886-93, Bruce & Hay
The SCWS Head Office complex was built in several stages; the first started at the corner of Wallace Street and was entered at 44 Dalintober Street. Above their Flemish Renaissance warehouse, Bruce & Hay sited the elaborately panelled Co-op Hall, with its Corinthian columns and hammerbeam roof, while behind was another panelled Committee Room. Alongside, at 34 Dalintober Street, in 1888, they added a five-storey crowstep-gabled warehouse, topped by a carved lion and shield. This building linked through to 19-37 Carnoustie Street, where a Jacobean storage and production building, 1891, also Bruce & Hay, occupied the rest of the block through to Wallace Street. In 1893 Bruce & Hay won a competition for the last part, the real headquarters. A symmetrical landmark with elaborately detailed French Renaissance four-storey pavilions, capped by distinctive square domes. Said, although denied at the time, to be their unsuccessful design for the City Chambers. Complex converted to 80 loft apartments and family homes, with ground-floor shops, bars and restaurants, around new courtyard. Workshops and studio spaces also provided, 1997, Glass Murray Architects.
Taken from "Greater Glasgow: An Illustrated Architectural Guide", by Sam Small, 2008. Published by the Rutland Press http://www.rias.org.uk
NS56SE 386.00 58029 64587
see also: NS56SE 386.01 5819 6454 Warehouse.
NS56SE 386.02 5828 6449 Engineering Works.
Architect: Donald Bruce & E. A. B. Hay.





































