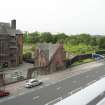Glasgow, 225 Scotland Street, Scotland Street Primary School
Museum (20th Century), School (20th Century)
Site Name Glasgow, 225 Scotland Street, Scotland Street Primary School
Classification Museum (20th Century), School (20th Century)
Alternative Name(s) Museum Of Education
Canmore ID 160227
Site Number NS56SE 328
NGR NS 57752 64142
Datum OSGB36 - NGR
Permalink http://canmore.org.uk/site/160227





































































































First 100 images shown. See the Collections panel (below) for a link to all digital images.
- Council Glasgow, City Of
- Parish Govan (City Of Glasgow)
- Former Region Strathclyde
- Former District City Of Glasgow
- Former County Lanarkshire
Scotland Street School, 225 Scotland Street, 1904, Charles Rennie Mackintosh
Severe red ashlar budget school, with sparse Art Nouveau decoration. Standard plan of classrooms stacked above the central hall, cloakrooms at the ends, beyond the pair of glittering glass staircase towers, one each for the girls and boys. Like the stairtowers, evocative of the Loire chateaux which influenced many Scottish castles, the dramatic west gable (the east is now hidden) demonstrates Mackintosh's fascination with Scots Renaissance domestic architecture, as used at the Hill House in 1902 and more famously at the Glasgow School of Art, 1907. The swept-down roof of the Janitor's House, like Windyhill in 1900, is a Voysey device (see Central Glasgow, North Cylde Estuary and South Clyde Estuary Guides). Converted to Museum, 1990s. Open to the public, guide book.
Taken from "Greater Glasgow: An Illustrated Architectural Guide", by Sam Small, 2008. Published by the Rutland Press http://www.rias.org.uk
Scotland Street School Education Museum was recorded by RCAHMS as part of the partnership contributon to the Mackintosh Architecture Project Context Making and Meaning an AHRC funded research project at University of Glasgow which has produced the Mackintosh Architecture web based catalogue.
STG 2014
NS56SE 328.00 57752 64142
NS56SE 328.01 57728 64173 Janitor's House
Formerly entered in error as 225 Scotland Street.
Scotland Street Primary School [NAT]
OS 1;1250 map, 1972.
NMRS Notes.
Glasgow, 225 Scotland Street - Scotland Street School.
Architect: - CR Mackintosh, 1904.
NMRS Plans: Copies of measured survey by Dept. of Architecture, University of Strathclyde, 1970s. 6 photographs plans, elevations and sections.
EXTERNAL REFERENCE.
National Library of Scotland: Academy Architecture, 1906. - Perspective drawing and plans.
Builders Journal & Architectural Engineer, 28th November 1906, p.267-9. - photographs and plans.
(Undated) information in NMRS.










































































































