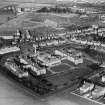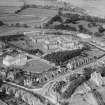|
Photographs and Off-line Digital Images |
PT 3939 PO |
Copies of records from Perth Art Gallery and Museum, Perth, Scotland |
Perth, Royal Infirmary.
General view from South-East. |
1914 |
Item Level |
|
|
Photographs and Off-line Digital Images |
PT 3940 PO |
Copies of records from Perth Art Gallery and Museum, Perth, Scotland |
Perth, Royal Infirmary.
General view from South-West. |
1914 |
Item Level |
|
|
Photographs and Off-line Digital Images |
E 98807 CS |
RCAHMS Aerial Photography |
Oblique aerial view centred on the hospital, taken from the E. |
8/2/2001 |
Item Level |
|
|
Photographs and Off-line Digital Images |
E 98808 CS |
RCAHMS Aerial Photography |
Oblique aerial view centred on the hospital, taken from the E. |
8/2/2001 |
Item Level |
|
|
Photographs and Off-line Digital Images |
E 98809 CS |
RCAHMS Aerial Photography |
Oblique aerial view centred on the hospital, taken from the NNW. |
8/2/2001 |
Item Level |
|
|
Photographs and Off-line Digital Images |
E 98810 CS |
RCAHMS Aerial Photography |
Oblique aerial view centred on the hospital, taken from the NW. |
8/2/2001 |
Item Level |
|
|
Photographs and Off-line Digital Images |
E 98811 CS |
RCAHMS Aerial Photography |
Oblique aerial view centred on the hospital, taken from the W. |
8/2/2001 |
Item Level |
|
|
Photographs and Off-line Digital Images |
E 98812 CS |
RCAHMS Aerial Photography |
Oblique aerial view centred on the hospital, taken from the W. |
8/2/2001 |
Item Level |
|
 |
On-line Digital Images |
SC 1246411 |
Records of Aerofilms Ltd, aerial photographers, Bristol, England |
Royal Infirmary, Taymount Terrace, Perth. Oblique aerial photograph taken facing north. |
8/11/1927 |
Item Level |
|
 |
On-line Digital Images |
SC 1257538 |
Records of Aerofilms Ltd, aerial photographers, Bristol, England |
Royal Infirmary, Taymount Terrace, Perth. Oblique aerial photograph taken facing west. |
22/9/1932 |
Item Level |
|
|
Prints and Drawings |
DC 59557 |
Royal Incorporation of Architects in Scotland |
Perth Royal Infirmary. Block Plan. |
12/1911 |
Item Level |
|
|
Prints and Drawings |
DC 59558 |
Royal Incorporation of Architects in Scotland |
Perth Royal Infirmary. Foundation plan of surgical block, drawing No. 3. |
5/1911 |
Item Level |
|
|
Prints and Drawings |
DC 59559 |
Royal Incorporation of Architects in Scotland |
Perth Royal Infirmary. Drainage. |
28/12/1911 |
Item Level |
|
|
Prints and Drawings |
DC 59560 |
Royal Incorporation of Architects in Scotland |
Perth Royal Infirmary. Kitchen Block, drawing No.65 . Plan of roof. |
1910 |
Item Level |
|
|
Prints and Drawings |
DC 59561 |
Royal Incorporation of Architects in Scotland |
Perth Royal Infirmary. Kitchen Block. Section A.B., North Elevation, West Elevation, East Elevation, South Elevation. |
5/1911 |
Item Level |
|
|
Prints and Drawings |
DC 59562 |
Royal Incorporation of Architects in Scotland |
Perth Royal Infirmary. Administration block, drawing No. 7. Foundation plan. |
5/1911 |
Item Level |
|
|
Prints and Drawings |
DC 59563 |
Royal Incorporation of Architects in Scotland |
Perth Royal Infirmary. Administration and outpatients block, drawing No. 64. Roof plan. |
8/1911 |
Item Level |
|
|
Prints and Drawings |
DC 59564 |
Royal Incorporation of Architects in Scotland |
Perth Royal Infirmary. Administration Block, drawing No. 66. |
8/1911 |
Item Level |
|
|
Prints and Drawings |
DC 59565 |
Royal Incorporation of Architects in Scotland |
Perth Royal Infirmary. Proposed maternity unit, drawing No. 4. Back elevation facing North, section A.B. and section C.D. |
12/1924 |
Item Level |
|
|
Prints and Drawings |
DC 59566 |
Royal Incorporation of Architects in Scotland |
Perth Royal Infirmary. Proposed maternity unit, drawing No. 5. Side elevation and front elevation facing South. |
12/1924 |
Item Level |
|
|
Prints and Drawings |
DC 59567 |
Royal Incorporation of Architects in Scotland |
Perth Royal Infirmary. Proposed maternity unit. Details of cross section verandah. |
1/1925 |
Item Level |
|
|
Prints and Drawings |
DC 59568 |
Royal Incorporation of Architects in Scotland |
Perth Royal Infirmary. Proposed maternity unit, drawing No. 12. Drawing of operating theatre. West elevation and half elevation facing North, section through corridor and theatre. |
15/9/1925 |
Item Level |
|
|
Prints and Drawings |
DC 59569 |
Royal Incorporation of Architects in Scotland |
Perth Royal Infirmary. Proposed extension to maternity unit. Ground floor plan. |
7/7/1939 |
Item Level |
|
|
Prints and Drawings |
DC 59570 |
Royal Incorporation of Architects in Scotland |
Perth Royal Infirmary. Proposed extension to maternity unit. Upper floor plan. |
7/7/1939 |
Item Level |
|