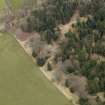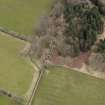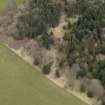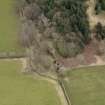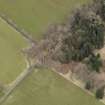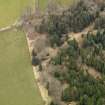Auchinleck, Temple, Camp 22, Base Camp
Prisoner Of War Camp (Second World War), Well (18th Century), Bottle (Post Medieval), Pipe (Smoking) (Post Medieval), Unidentified Pottery (Medieval)
Site Name Auchinleck, Temple, Camp 22, Base Camp
Classification Prisoner Of War Camp (Second World War), Well (18th Century), Bottle (Post Medieval), Pipe (Smoking) (Post Medieval), Unidentified Pottery (Medieval)
Alternative Name(s) Crawford Well; Dumfries House Policies; Pennyland; Waterside Wood
Canmore ID 158790
Site Number NS52SW 112
NGR NS 5410 2114
NGR Description Centred NS 5410 2114
Datum OSGB36 - NGR
Permalink http://canmore.org.uk/site/158790
- Council East Ayrshire
- Parish Auchinleck
- Former Region Strathclyde
- Former District Cumnock And Doon Valley
- Former County Ayrshire
NS52SW 112 centred 5410 2114
A possible prisoner-of-war camp has been identified on vertical air photographs (RAF 106G/UK/571, 3135-37, flown 1945). Visible on the air photographs is a double fence-line enclosing the southern section of the camp. Immediately to the N is what may be the accommodation units for the camp guards. The sewage treatment plant, still depicted on the latest edition of the OS 1:10560 scale map, (1968), to the S of the camp lies at NS 5415 2091. Examination of the air photographs reveals well over 100 huts within the compound, several of which have 'formal gardens' to the rear. In the central area of the camp is a group of larger huts, presumably the mess, kitchen and recreation buildings.
The camp was still extant in November 1945, as it is still visible on a later sortie of vertical air photographs, (RAF 106G/UK986, 3297-8, flown 1945). By 1951, however, the camp had been almost totally demolished, with only a few huts surviving at the N end (RAF 540/509 pt.1, 4140-1, flown 1951). The OS 1:10560 map shows no evidence of the camp.
Information from RCAHMS (DE) February 2000.
Archaeological Evaluation (1 July 2009 - 7 July 2009)
NS 5415 2122 (centred on) An evaluation and subsequent watching brief were undertaken 1–7 July 2009 prior to the construction of an adventure playground. The first phase of work, an evaluation of 8% of the development area, identified the remains of a known WW2 POW camp (NS52SW 112).
A mitigation strategy in the form of a watching brief was then implemented during all subsequent ground-breaking works. During the watching brief the remains of at least five buildings, a network of pathways and the remains of ancillary structures belonging to ‘Camp 22’ were recorded.
Archive: RCAHMS
Funder: The Great Steward of Scotland’s Dumfries House Trust
Lindsay Dunbar – AOC Archaeology Group
Archaeological Evaluation (11 June 2012 - 13 June 2012)
Due to the previous record of WWII POW Camp 22, called Temple, at
this location, an archaeological evaluation was carried out by GUARD
Archaeology of an area proposed for development at Dumfries House. The
trial trench evaluation of 8% of the total area proposed for development
(6000 m²) encountered several significant archaeological features,
comprising the basal walls, foundations and floors of the WWII Temple
Prisoners of War camp.
Information from Oasis (guardarc1-129749) 5 March 2014
Watching Brief (1 April 2014 - 25 April 2014)
GUARD Archaeology Limited was commissioned by The Great Steward of Scotland's Dumfries House Trust to undertake an archaeological watching brief during the removal of topsoil and overburden over the known remains of a World War II Prisoner of War camp. The work was carried out in order to comply with a planning condition attached to development of this land parcel by East Ayrshire Council (Planning References: 14/0086/PP and 14/0110/PP). The watching brief revealed the remains of six rectangular brick and concrete buildings, nine brick and concrete drainage junction boxes, five concrete paths and a road, all of which were subsequently cleaned, recorded and investigated.
GUARD Archaeology (C. Rennie) OASIS ID: guardarc1-178557
Excavation (30 April 2014 - 16 May 2014)
Archaeological monitoring and excavation/recording of remains relating to the Allied training camp, POW camp and Polish repatriation camp.
Information from OASIS ID: guardarc1-179322 (K Mooney) 2014.
Watching Brief (February 2016 - June 2016)
NS 54039 21239 A watching brief was carried out, February – June 2016, on the site of a former WW2 military training and POW camp within the Dumfries House estate in advance of the redevelopment of the site for a new Farm Education Centre.
The camp is known as Auchinleck, Temple, Camp 22 or Base Camp and is visible on vertical air photographs flown by the RAF in 1945. It was used as a Military Training Camp before and during the war, becoming a POW camp
towards the later years of the war. After the war it housed resettled Polish soliders and was later used for local families. Examination of the air photographs revealed well over 100 huts in the compound, several of which have ‘formal gardens’ to the rear. In the central area of the camp is a group of larger huts, presumably the mess, kitchen and recreation
buildings. Later photographs show that by 1951 the camp had been almost totally demolished, with only a few huts surviving at the N end.
Over 80 buildings were recorded, with brick foundations, concrete floors, pathways and shower blocks all identified. The finds from the site include metal badges, NAAFI crockery and cutlery, concrete moulds and children’s toys. Recreation areas and more formal garden areas associated with the
camp were identified, as were a small number of features predating the camp and associated with the Dumfries House Estate; these included an area of rig and furrow, as well as a former roadway.
Archive: NRHE
Funder: The Great Steward of Scotland’s Dumfries House Trust
Philip Karsgaard and Elizabeth Jones – Addyman Archaeology
(Source: DES, Volume 17)
OASIS ID: addymana1-300184
Watching Brief (February 2016 - March 2016)
NS 5410 2114 (Canmore ID: 158790) A watching brief was carried out, February – March 2016, at The Temple, Dumfries House Estate, as part of works associated with the creation of a Memorial Garden for The Great Steward of Scotland’s Dumfries House Trust. The project is part of the work to restore the Category A listed temple. The site is located within the boundary of a known WW2 POW camp.
The works for the semi-circular path in front of the temple extended across the N end of one of the Nissen Hut bases. The rear steps on the W side of the hut were partially truncated and finds including glass bottles and a fork were recovered.
The bricks were stamped ‘DICO’, and were made locally by the Dalmellington Ironworks Company. The full extent of the hut was recorded with the remainder preserved in situ in woodland to the S of the path. A second hut was located to the S and perpendicular to the first. The removal of some trees to the S of the path exposed the N edge of this hut.
Archive: NRHE (intended)
Funder: The Great Steward of Scotland’s Dumfries House Trust
Elizabeth Jones – Addyman Archaeology
(Source: DES, Volume 17)
Archaeological Evaluation (February 2016 - March 2016)
NS 5410 2114 An evaluation was undertaken, February – March 2016, of the site of the Lady Well, a classical garden building of the mid-18th century lying within the policies of Dumfries House, mostly destroyed in the 1940s. An evaluation trench confirmed the site of the well base, revealing its E and S sides, three angles, the bases of three corner piers and flagstone paving within. Details of the associated historic ground surface and the depth and construction of the foundations were also established.
A large number of ex situ carved stones lying part-buried in the immediate vicinity were cleaned, recorded and catalogued. The majority of these were identifiable architectural elements that could be related to a reconstruction drawing of the structure.
An overlying tree will need to be removed in order to reveal the remainder of the structure and to determine whether a shaft exists within. It is anticipated that following the felling of the trees and clearance of vegetation, a second phase of work will reveal the remainder of the foundations, the wellhead and other remaining ex situ masonry.
Archive: NRHE (intended)
Funder: The Great Steward of Scotland’s Dumfries House Trust
Jenni Morrison and Kenneth Macfadyen – Addyman Archaeology
(Source: DES, Volume 17)
Excavation (June 2017)
NS 5410 2114 The Lady’s Well was a classical garden building of the mid-18th century lying within the policies of Dumfries House, mostly destroyed in the 1940s. An evaluation in 2016 (DES 17, 55) confirmed the site of the well base, revealing its E and S sides, three angles, the bases of three corner piers and flagstone paving within.
Additional excavation in June 2017 uncovered the entire structure, established much of the workings and identified the associated historic ground surface. The depth, construction and surviving extent of the foundations was also established. A large tree growing on the western corner of the building was removed to reveal the structure, which caused some disturbance to its western part.
An original overflow system, which utilised horseshoe field drainage, was also exposed. However, the use of the structure as a well for drawing water appeared unlikely and an alternative suggestion is that of a garden feature.
Archive: NRHE
Funder: Simpson and Brown Architects
Kenneth Macfadyen – Addyman Archaeology
(Source: DES, Volume 18)
Excavation (25 March 2017 - 26 March 2017)
NS 54177 211114 A community excavation was undertaken, 25–26 March 2017, at Camp 22, a former WW2 training and POW camp within the Dumfries House estate. The excavation formed part of a HLF project focusing on oral history, archive research and the archaeology of the camp. The Camp 22 Pennylands project was initiated following excavation of buildings on the W side of the camp in advance of development on the site (DES 2016, 54–55).
The excavation focused on the last surviving section of the camp, located in the SE corner. Over the two days nine buildings were surveyed and recorded, comprising five accommodation blocks, two possible stores, a shower/ washing block and a probable toilet block. One building was fully uncovered and drawn; this was revealed to be a former wash house, containing 30 sets of sinks/showers and a number of drains on the S side. An accommodation block was also partially uncovered. Once the buildings
had been recorded, the site was backfilled and reinstated.
Around 30 volunteers participated in the excavation, with about the same number of passing visitors, including four who had lived at the camp as children. The results of the excavation will be integrated into the proposed
publication report, which will combine the results of the excavations with the archival research and oral history to produce a comprehensive history of the site.
Archive: NRHE (intended)
Funder: Heritage Lottery Fund
Elizabeth Jones – Addyman Archaeology
(Source: DES, Volume 18)


















