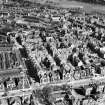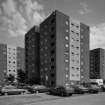Perth, Market Street And Caledonian Road, Market Court
Tower Block (20th Century)
Site Name Perth, Market Street And Caledonian Road, Market Court
Classification Tower Block (20th Century)
Alternative Name(s) Perth, 1-35 Market Court
Canmore ID 157974
Site Number NO12SW 393
NGR NO 11328 23588
Datum OSGB36 - NGR
Permalink http://canmore.org.uk/site/157974
- Council Perth And Kinross
- Parish Perth
- Former Region Tayside
- Former District Perth And Kinross
- Former County Perthshire
NMRS REFERENCE
Market Street, Gothic warehouse and tenement.
Architect: David Geekie 1899
(Undated) information in NMRS.
Commission And Contract (25 October 1973)
A development of three nine-storey tower blocks built as public housing by Perth Borough Council. The blocks consist of 104 dwellings in total. Each block also contains a community lounge and dining area. The Bison industrialised building system was used for construction. The contractors for the development were Bett. Bett's tender for the contract was £978,954. The development was approved on 25th October 1973.
Glendinning and Muthesius 1994
















