Country House (20th Century)
Site Name Aultmore House
Classification Country House (20th Century)
Alternative Name(s) Nethybridge, Aultmore Lodge; Aultmore House Policies
Canmore ID 15717
Site Number NJ02SW 11
NGR NJ 01440 21662
Datum OSGB36 - NGR
Permalink http://canmore.org.uk/site/15717
Ordnance Survey licence number AC0000807262. All rights reserved.
Canmore Disclaimer.
© Bluesky International Limited 2025. Public Sector Viewing Terms
- Correction
- Favourite

DP 014515
Oblique aerial view of the country house with the cottage and laundry adjacent, taken from the SE.
RCAHMS Aerial Photography Digital
10/5/2006
© Crown Copyright: HES

SC 1382727
Interior. First floor Detail of master bathroom basin
Records of the Royal Commission on the Ancient and Historical Monuments of Scotland (RCAHMS), Edinbu
21/6/2000
© Crown Copyright: HES

SC 1382736
Interior. First floor Detail of a bedroom light fitting
Records of the Royal Commission on the Ancient and Historical Monuments of Scotland (RCAHMS), Edinbu
21/6/2000
© Crown Copyright: HES

SC 1383001
View from S showing garden front and circular pond
Records of the Royal Commission on the Ancient and Historical Monuments of Scotland (RCAHMS), Edinbu
21/6/2000
© Crown Copyright: HES

SC 1383006
View from ENE showing the house and walled garden
Records of the Royal Commission on the Ancient and Historical Monuments of Scotland (RCAHMS), Edinbu
21/6/2000
© Crown Copyright: HES

SC 1383007
View to S from first floor balcony showing garden and panoramic views
Records of the Royal Commission on the Ancient and Historical Monuments of Scotland (RCAHMS), Edinbu
21/6/2000
© Crown Copyright: HES

SC 1383013
General view from SW from tennis lawn
Records of the Royal Commission on the Ancient and Historical Monuments of Scotland (RCAHMS), Edinbu
21/6/2000
© Crown Copyright: HES

SC 1383041
Interior. Detail of central carved panel on saloon fireplace depicting putti riding a lion
Records of the Royal Commission on the Ancient and Historical Monuments of Scotland (RCAHMS), Edinbu
21/6/2000
© Crown Copyright: HES

SC 1383065
Interior. View of housekeepers room from NE showing fireplace with register grate
Records of the Royal Commission on the Ancient and Historical Monuments of Scotland (RCAHMS), Edinbu
21/6/2000
© Crown Copyright: HES

SC 1383070
Interior. Detail of electronic bell board
Records of the Royal Commission on the Ancient and Historical Monuments of Scotland (RCAHMS), Edinbu
21/6/2000
© Crown Copyright: HES

SC 1383072
Interior. Detail of scullery "SOVEREIGN" range
Records of the Royal Commission on the Ancient and Historical Monuments of Scotland (RCAHMS), Edinbu
21/6/2000
© Crown Copyright: HES

SC 1383073
Interior. View of kitchen from SSE showing original tiling and window
Records of the Royal Commission on the Ancient and Historical Monuments of Scotland (RCAHMS), Edinbu
21/6/2000
© Crown Copyright: HES

SC 1383082
Interior. Detail of lift
Records of the Royal Commission on the Ancient and Historical Monuments of Scotland (RCAHMS), Edinbu
21/6/2000
© Crown Copyright: HES

SC 1388430
Formal Garden. General view of West garden from North West showing a sundial, the terrace and house
Records of the Royal Commission on the Ancient and Historical Monuments of Scotland (RCAHMS), Edinbu
21/6/2000
© Crown Copyright: HES

SC 1388431
View along West terrace from North West garden pavilion
Records of the Royal Commission on the Ancient and Historical Monuments of Scotland (RCAHMS), Edinbu
21/6/2000
© Crown Copyright: HES

SC 1388436
View of South garden from North from the first floor balcony showing the fountain pool and the panoramic views
Records of the Royal Commission on the Ancient and Historical Monuments of Scotland (RCAHMS), Edinbu
21/6/2000
© Crown Copyright: HES

SC 1388441
Formal Garden. Detail of garden gate between the South and East gardens
Records of the Royal Commission on the Ancient and Historical Monuments of Scotland (RCAHMS), Edinbu
21/6/2000
© Crown Copyright: HES

SC 1388445
Formal Garden. Detail of walled garden; South gate with stone archway flanked by ball finialed pilasters
Records of the Royal Commission on the Ancient and Historical Monuments of Scotland (RCAHMS), Edinbu
21/6/2000
© Crown Copyright: HES

SC 1388451
Formal Garden. Detail of gate to South West raised terrace
Records of the Royal Commission on the Ancient and Historical Monuments of Scotland (RCAHMS), Edinbu
21/6/2000
© Crown Copyright: HES

SC 1388452
Formal Garden. Detail of West terrace South gate
Records of the Royal Commission on the Ancient and Historical Monuments of Scotland (RCAHMS), Edinbu
21/6/2000
© Crown Copyright: HES

SC 1388455
Formal Garden. Detail of rose garden Dolphin Fountain below the West terrace
Records of the Royal Commission on the Ancient and Historical Monuments of Scotland (RCAHMS), Edinbu
21/6/2000
© Crown Copyright: HES

SC 2555362
General view from N showing entrance front and pavilions
Records of the Royal Commission on the Ancient and Historical Monuments of Scotland (RCAHMS), Edinbu
21/6/2000
© Crown Copyright: HES

SC 2555363
General view from N showing entrance front and pavilions
Records of the Royal Commission on the Ancient and Historical Monuments of Scotland (RCAHMS), Edinbu
21/6/2000
© Crown Copyright: HES

SC 2555371
View from S showing garden front and circular pond
Records of the Royal Commission on the Ancient and Historical Monuments of Scotland (RCAHMS), Edinbu
21/6/2000
© Crown Copyright: HES

SC 2555378
View of W terrace from S showing W pavilion
Records of the Royal Commission on the Ancient and Historical Monuments of Scotland (RCAHMS), Edinbu
21/6/2000
© Crown Copyright: HES

SC 2555381
View from ENE showing the house and walled garden
Records of the Royal Commission on the Ancient and Historical Monuments of Scotland (RCAHMS), Edinbu
21/6/2000
© Crown Copyright: HES

SC 2555389
Detail of N door to service wing
Records of the Royal Commission on the Ancient and Historical Monuments of Scotland (RCAHMS), Edinbu
21/6/2000
© Crown Copyright: HES

SC 2555396
Interior. View of vestibule from E
Records of the Royal Commission on the Ancient and Historical Monuments of Scotland (RCAHMS), Edinbu
21/6/2000
© Crown Copyright: HES

SC 2555401
Interior. View of stair hall from N from first landing showing two storey arcade
Records of the Royal Commission on the Ancient and Historical Monuments of Scotland (RCAHMS), Edinbu
21/6/2000
© Crown Copyright: HES

SC 2555415
Interior. View of dining room from NE showing doors open into saloon
Records of the Royal Commission on the Ancient and Historical Monuments of Scotland (RCAHMS), Edinbu
21/6/2000
© Crown Copyright: HES

SC 2555423
Interior. Detail of dining room silver electrified chandelier
Records of the Royal Commission on the Ancient and Historical Monuments of Scotland (RCAHMS), Edinbu
21/6/2000
© Crown Copyright: HES

SC 2555427
Interior. View of saloon from NW looking into the sun lounge and dining room
Records of the Royal Commission on the Ancient and Historical Monuments of Scotland (RCAHMS), Edinbu
21/6/2000
© Crown Copyright: HES

SC 2555456
Interior. Detail of drawing room cornice
Records of the Royal Commission on the Ancient and Historical Monuments of Scotland (RCAHMS), Edinbu
21/6/2000
© Crown Copyright: HES

SC 2555461
Interior. View of billiard room from SW showing table, door and fireplace
Records of the Royal Commission on the Ancient and Historical Monuments of Scotland (RCAHMS), Edinbu
21/6/2000
© Crown Copyright: HES

SC 2555468
Interior. View of housekeepers room from NE showing fireplace with register grate
Records of the Royal Commission on the Ancient and Historical Monuments of Scotland (RCAHMS), Edinbu
21/6/2000
© Crown Copyright: HES

SC 2555478
Interior. View of kitchen from ESE showing original tiling and fitted cupboards
Records of the Royal Commission on the Ancient and Historical Monuments of Scotland (RCAHMS), Edinbu
21/6/2000
© Crown Copyright: HES

SC 2555481
Interior. Detail of original cupboards in butlers pantry
Records of the Royal Commission on the Ancient and Historical Monuments of Scotland (RCAHMS), Edinbu
21/6/2000
© Crown Copyright: HES

SC 2555485
Interior. View of back stairs from SW
Records of the Royal Commission on the Ancient and Historical Monuments of Scotland (RCAHMS), Edinbu
21/6/2000
© Crown Copyright: HES

SC 2555491
Interior. first floor View of master bedroom from NE showing fireplace
Records of the Royal Commission on the Ancient and Historical Monuments of Scotland (RCAHMS), Edinbu
21/6/2000
© Crown Copyright: HES

SC 2555493
Interior. First floor Detail of master bedroom light fitting
Records of the Royal Commission on the Ancient and Historical Monuments of Scotland (RCAHMS), Edinbu
21/6/2000
© Crown Copyright: HES

SC 2555501
Interior. First floor Detail of centre SE bedroom fireplace
Records of the Royal Commission on the Ancient and Historical Monuments of Scotland (RCAHMS), Edinbu
21/6/2000
© Crown Copyright: HES

SC 2555518
Interior. First floor Detail of NW bathroom basin
Records of the Royal Commission on the Ancient and Historical Monuments of Scotland (RCAHMS), Edinbu
21/6/2000
© Crown Copyright: HES

SC 2555524
Interior. First floor Detail of central NE bathroom fittings incxluding coloured marble and chrome wash stand
Records of the Royal Commission on the Ancient and Historical Monuments of Scotland (RCAHMS), Edinbu
21/6/2000
© Crown Copyright: HES

SC 2555656
View along West terrace from North West garden pavilion
Records of the Royal Commission on the Ancient and Historical Monuments of Scotland (RCAHMS), Edinbu
21/6/2000
© Crown Copyright: HES

SC 2555659
View of East garden from West North West from the first floor balcony
Records of the Royal Commission on the Ancient and Historical Monuments of Scotland (RCAHMS), Edinbu
21/6/2000
© Crown Copyright: HES

SC 2555661
Detail of West avenue garden gate and steps
Records of the Royal Commission on the Ancient and Historical Monuments of Scotland (RCAHMS), Edinbu
21/6/2000
© Crown Copyright: HES

SC 2579668
View of North West garden pavilion from South showing the ogee slated roof and balustraded link wall A
Records of the Royal Commission on the Ancient and Historical Monuments of Scotland (RCAHMS), Edinbu
21/6/2000
© Crown Copyright: HES

SC 2579673
Detail of West garden wooden revolving summer house
Records of the Royal Commission on the Ancient and Historical Monuments of Scotland (RCAHMS), Edinbu
21/6/2000
© Crown Copyright: HES

SC 2579675
Detail of East garden. North East garden gate with lion statuettes and kennels
Records of the Royal Commission on the Ancient and Historical Monuments of Scotland (RCAHMS), Edinbu
21/6/2000
© Crown Copyright: HES

DP 103156
Oblique aerial view of Aultmore House and policies, taken from the S.
RCAHMS Aerial Photography Digital
26/4/2011
© Crown Copyright: HES

SC 1382725
Interior. First floor Detail of main corridor cornice
Records of the Royal Commission on the Ancient and Historical Monuments of Scotland (RCAHMS), Edinbu
21/6/2000
© Crown Copyright: HES

SC 1382726
Interior. First floor View of master bathroom from N
Records of the Royal Commission on the Ancient and Historical Monuments of Scotland (RCAHMS), Edinbu
21/6/2000
© Crown Copyright: HES

SC 1382737
Interior. First floor Detail of a bedroom specimen light fitting
Records of the Royal Commission on the Ancient and Historical Monuments of Scotland (RCAHMS), Edinbu
21/6/2000
© Crown Copyright: HES

SC 1382738
Interior. Attic Main House Detail of specimen fireplace
Records of the Royal Commission on the Ancient and Historical Monuments of Scotland (RCAHMS), Edinbu
21/6/2000
© Crown Copyright: HES

SC 1383014
View from WNW
Records of the Royal Commission on the Ancient and Historical Monuments of Scotland (RCAHMS), Edinbu
21/6/2000
© Crown Copyright: HES

SC 1383023
Interior. View of stair hall from S showing stair and vestibule entrance
Records of the Royal Commission on the Ancient and Historical Monuments of Scotland (RCAHMS), Edinbu
21/6/2000
© Crown Copyright: HES

SC 1383040
Interior. Detail of saloon 18th century marble fireplace
Records of the Royal Commission on the Ancient and Historical Monuments of Scotland (RCAHMS), Edinbu
21/6/2000
© Crown Copyright: HES

SC 1383046
Interior. Detail of sun lounge mosaic tile floor and marble step
Records of the Royal Commission on the Ancient and Historical Monuments of Scotland (RCAHMS), Edinbu
21/6/2000
© Crown Copyright: HES

SC 1383052
Interior. Detail of drawing room 18th century marble fireplace
Records of the Royal Commission on the Ancient and Historical Monuments of Scotland (RCAHMS), Edinbu
21/6/2000
© Crown Copyright: HES

SC 1383057
Interior. Detail of original brass chandelier from dining room
Records of the Royal Commission on the Ancient and Historical Monuments of Scotland (RCAHMS), Edinbu
21/6/2000
© Crown Copyright: HES

SC 1383064
Interior. View of laundry/drying room from N with drying pipes
Records of the Royal Commission on the Ancient and Historical Monuments of Scotland (RCAHMS), Edinbu
21/6/2000
© Crown Copyright: HES

SC 1383074
Interior. View of kitchen from NE showing original tiling and fitted cupboards
Records of the Royal Commission on the Ancient and Historical Monuments of Scotland (RCAHMS), Edinbu
21/6/2000
© Crown Copyright: HES

SC 1383079
Interior. Detail of "RATNER" silver safe in butlers pantry
Records of the Royal Commission on the Ancient and Historical Monuments of Scotland (RCAHMS), Edinbu
21/6/2000
© Crown Copyright: HES

SC 1383090
Interior. First floor View of master dressing room from NW
Records of the Royal Commission on the Ancient and Historical Monuments of Scotland (RCAHMS), Edinbu
21/6/2000
© Crown Copyright: HES

SC 1383096
Interior. First floor Detail of NW bedroom light fitting
Records of the Royal Commission on the Ancient and Historical Monuments of Scotland (RCAHMS), Edinbu
21/6/2000
© Crown Copyright: HES

SC 1388443
Formal Garden. View of North East pavilion from East South East showing the ogee slated roof and weathervane
Records of the Royal Commission on the Ancient and Historical Monuments of Scotland (RCAHMS), Edinbu
21/6/2000
© Crown Copyright: HES

SC 1388446
Formal Garden. View of West garden from North showing the tennis lawn and summer house
Records of the Royal Commission on the Ancient and Historical Monuments of Scotland (RCAHMS), Edinbu
21/6/2000
© Crown Copyright: HES

SC 1388448
Formal Garden.Detail of North East gate and steps from the entrance court to the service court
Records of the Royal Commission on the Ancient and Historical Monuments of Scotland (RCAHMS), Edinbu
21/6/2000
© Crown Copyright: HES

SC 1388453
Formal Garden. View of garden loggia from South West with 'venetian' arcades
Records of the Royal Commission on the Ancient and Historical Monuments of Scotland (RCAHMS), Edinbu
21/6/2000
© Crown Copyright: HES

SC 2555367
Detail of N (main) entrance showing broken pediment, steps and flanking lamps
Records of the Royal Commission on the Ancient and Historical Monuments of Scotland (RCAHMS), Edinbu
21/6/2000
© Crown Copyright: HES

SC 2555369
General view from NNW showing entrance front and pavilions
Records of the Royal Commission on the Ancient and Historical Monuments of Scotland (RCAHMS), Edinbu
21/6/2000
© Crown Copyright: HES

SC 2555372
View from ESE showing garden front and service wing
Records of the Royal Commission on the Ancient and Historical Monuments of Scotland (RCAHMS), Edinbu
21/6/2000
© Crown Copyright: HES

SC 2555376
View from SW showing W front, W terrace and W pavilion with tennis lawn
Records of the Royal Commission on the Ancient and Historical Monuments of Scotland (RCAHMS), Edinbu
21/6/2000
© Crown Copyright: HES

SC 2555382
View to S from first floor balcony showing garden and panoramic views
Records of the Royal Commission on the Ancient and Historical Monuments of Scotland (RCAHMS), Edinbu
21/6/2000
© Crown Copyright: HES

SC 2555387
View from E showing the house and walled garden
Records of the Royal Commission on the Ancient and Historical Monuments of Scotland (RCAHMS), Edinbu
21/6/2000
© Crown Copyright: HES

SC 2555388
Detail of W terrace garden entrance
Records of the Royal Commission on the Ancient and Historical Monuments of Scotland (RCAHMS), Edinbu
21/6/2000
© Crown Copyright: HES

SC 2555399
Interior. View of stair hall from E showing lower hall and stair
Records of the Royal Commission on the Ancient and Historical Monuments of Scotland (RCAHMS), Edinbu
21/6/2000
© Crown Copyright: HES

SC 2555403
Interior. View of stair hall from S showing stair and vestibule entrance
Records of the Royal Commission on the Ancient and Historical Monuments of Scotland (RCAHMS), Edinbu
21/6/2000
© Crown Copyright: HES

SC 2555408
Interior. Detail of alabaster sculpted panel over stair hall fireplace
Records of the Royal Commission on the Ancient and Historical Monuments of Scotland (RCAHMS), Edinbu
21/6/2000
© Crown Copyright: HES

SC 2555413
Interior. Detail of principal ground floor corridor light fitting
Records of the Royal Commission on the Ancient and Historical Monuments of Scotland (RCAHMS), Edinbu
21/6/2000
© Crown Copyright: HES

SC 2555419
Interior. Detail of dining room fireplace neo-classical scene on bronze panel
Records of the Royal Commission on the Ancient and Historical Monuments of Scotland (RCAHMS), Edinbu
21/6/2000
© Crown Copyright: HES

SC 2555435
Interior. Detail of saloon cornice and pilaster
Records of the Royal Commission on the Ancient and Historical Monuments of Scotland (RCAHMS), Edinbu
21/6/2000
© Crown Copyright: HES

SC 2555445
Interior. Detail of gun room light fitting
Records of the Royal Commission on the Ancient and Historical Monuments of Scotland (RCAHMS), Edinbu
21/6/2000
© Crown Copyright: HES

SC 2555449
Interior. View of drawing room from NE showing the windows and fireplace
Records of the Royal Commission on the Ancient and Historical Monuments of Scotland (RCAHMS), Edinbu
21/6/2000
© Crown Copyright: HES

SC 2555463
Interior. Detail of billiard room marble bolection moulded fireplace
Records of the Royal Commission on the Ancient and Historical Monuments of Scotland (RCAHMS), Edinbu
21/6/2000
© Crown Copyright: HES

SC 2555464
Interior. Detail of billiard room silver electrolier (not original to the room)
Records of the Royal Commission on the Ancient and Historical Monuments of Scotland (RCAHMS), Edinbu
21/6/2000
© Crown Copyright: HES

SC 2555466
Interior. Detail of service wing E glazed entrance doors
Records of the Royal Commission on the Ancient and Historical Monuments of Scotland (RCAHMS), Edinbu
21/6/2000
© Crown Copyright: HES

SC 2555482
Interior. Detail of "RATNER" silver safe in butlers pantry
Records of the Royal Commission on the Ancient and Historical Monuments of Scotland (RCAHMS), Edinbu
21/6/2000
© Crown Copyright: HES

SC 2555500
Interior. First floor Detail of sitting room fireplace
Records of the Royal Commission on the Ancient and Historical Monuments of Scotland (RCAHMS), Edinbu
21/6/2000
© Crown Copyright: HES

SC 2555508
Interior. First floor View of 1922 extension S centre bedroom from E showing fireplace and fitted wardrobes
Records of the Royal Commission on the Ancient and Historical Monuments of Scotland (RCAHMS), Edinbu
21/6/2000
© Crown Copyright: HES

SC 2555511
Interior. First floor Detail of master bathroom basin
Records of the Royal Commission on the Ancient and Historical Monuments of Scotland (RCAHMS), Edinbu
21/6/2000
© Crown Copyright: HES

SC 2555513
Interior. First floor View of W bathroom from S
Records of the Royal Commission on the Ancient and Historical Monuments of Scotland (RCAHMS), Edinbu
21/6/2000
© Crown Copyright: HES

SC 2555522
Interior. First floor Detail of SE bathroom fittings including towel rail, taps and shelf
Records of the Royal Commission on the Ancient and Historical Monuments of Scotland (RCAHMS), Edinbu
21/6/2000
© Crown Copyright: HES

SC 2555658
View of West avenue from North leading towards a garden gate
Records of the Royal Commission on the Ancient and Historical Monuments of Scotland (RCAHMS), Edinbu
21/6/2000
© Crown Copyright: HES

SC 2579682
Formal Garden. Detail of North West gate from the entrance court to the West terrace
Records of the Royal Commission on the Ancient and Historical Monuments of Scotland (RCAHMS), Edinbu
21/6/2000
© Crown Copyright: HES

SC 2579687
Formal Garden. Detail of West terrace South gate
Records of the Royal Commission on the Ancient and Historical Monuments of Scotland (RCAHMS), Edinbu
21/6/2000
© Crown Copyright: HES

DP 014514
Oblique aerial view centred on the country house with the cottage and laundry adjacent, taken from the NW.
RCAHMS Aerial Photography Digital
10/5/2006
© Crown Copyright: HES

SC 1382729
Interior. First floor Detail of NW bathroom door with glass door knob
Records of the Royal Commission on the Ancient and Historical Monuments of Scotland (RCAHMS), Edinbu
21/6/2000
© Crown Copyright: HES

SC 1382732
Interior. First floor View of SE bathroom from N
Records of the Royal Commission on the Ancient and Historical Monuments of Scotland (RCAHMS), Edinbu
21/6/2000
© Crown Copyright: HES

SC 1382734
Interior. First floor Detail of SE bathroom fittings including towel rail, taps and shelf
Records of the Royal Commission on the Ancient and Historical Monuments of Scotland (RCAHMS), Edinbu
21/6/2000
© Crown Copyright: HES




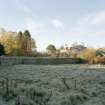

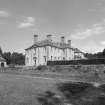
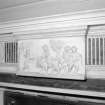
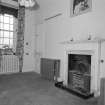



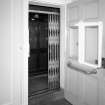



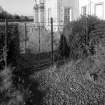



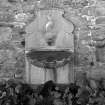

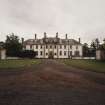
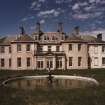



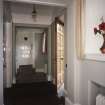
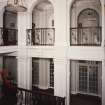
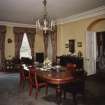

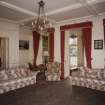

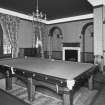




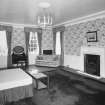








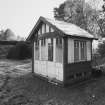



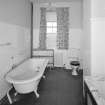


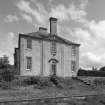

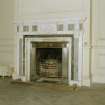

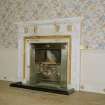
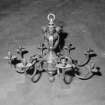
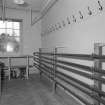


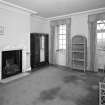









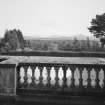
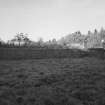

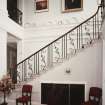
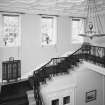
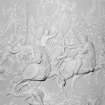








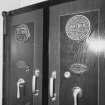







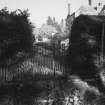




First 100 images shown. See the Collections panel (below) for a link to all digital images.
- Council Highland
- Parish Abernethy And Kincardine
- Former Region Highland
- Former District Badenoch And Strathspey
- Former County Inverness-shire
NJ02SW 11.00 01440 21662
NJ02SW 11.01 NJ 01493 21674 Walled Garden
NJ02SW 11.02 NJ 01158 21570 Bridge
NJ02SW 11.03 NJ 0145 2175 North Gate
NJ02SW 11.04 NJ 0140 2175 Formal Gardens
NJ02SW 11.05 NJ 01420 21693 West Garden Pavilion
NJ02SW 11.06 NJ 01460 21690 East Garden Pavilion
NJ02SW 11.07 NJ 01417 21627 Garden Shelter
See also
NJ02SW 7 NJ 01452 21768 Kestral Cottage
NJ02SW 8 NJ 01180 21609 Gate Lodge
NJ02SW 33 NJ 01523 21766 Curlew Cottage and Laundry
NJ02SW 45 NJ 01550 21768 Osprey Cottage







