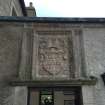Breckness House
Bishops Palace (17th Century)
Site Name Breckness House
Classification Bishops Palace (17th Century)
Alternative Name(s) Breckness House; Bishop's House; Site Of Chapel
Canmore ID 1569
Site Number HY20NW 5
NGR HY 22464 09330
Datum OSGB36 - NGR
Permalink http://canmore.org.uk/site/1569
- Council Orkney Islands
- Parish Stromness
- Former Region Orkney Islands Area
- Former District Orkney
- Former County Orkney
Breckness, Stromness, Orkney, runic inscription fragment
Measurements: L 0.14m, W 0.09m, H 0.06m
Stone type: sandstone
Place of discovery: HY c 224 093
Present location: The Orkney Museum, Kirkwall (OM EN.1203).
Evidence for discovery: found in 2001, lying displaced from an old field wall in the vicinity of Breckness House.
Present condition: broken along all edges and worn.
Description
This irregular fragment bears incised runes but the inscription is too short to interpret.
Date: early medieval.
References: Barnes & Page 2006, OR 20, 212-14.
Compiled by A Ritchie 2017
HY20NW 5 22464 09330.
(HY 2246 0932) Breckness House (NR) (in Ruins)
OS 6" map, Orkney, 2nd ed., (1903).
Breckness House was built by the Bishop of Orkney in 1633. The remains stand two storeys high. The main block lies E and W and measures 22 ft 6 ins by 41 ft 6 ins externally. A wing projects 26 ft 6 ins N. at the E. end and is 23 ft 9 ins broad. To the S of the building there has been an enclosure probably a garden.
Statistical Account (OSA) 1795; D McGibbon and T Ross 1892; RCAHMS 1946, visited 6 August 1929.
Breckness House is as described above. Modern farm steadings have been built on to the west side of the north wing.
Photo OS
Visited by OS (RD) 16 September 1964.
Scheduled with chapel and burial-ground (HY 2246 0929), for which see HY20NW 6.
Information from Historic Scotland, scheduling document dated 1 December 2000.
Orkney Smr Note (2001)
'...George Graham, the last Bishop of Orkney, to build a
house here, where he resided some part of the year. This house is
yet standing. The episcopal arms, and the date (1633), are cut in
free stone above the door'. [R1]
A newel staircase leads from the first floor to the upper
stories and is so placed to give easy access to the three
apartments into which the upper floor would naturally be divided.
The doorway is in the form of a slightly projecting porch
with mouldings round it, surmounted with a panel containing the
arms and crest of the Bishop. On the apex was originally carved
the date 1633 now reduced to the last three figures. [R2]
It stands fairly entire to the height of two stories, the
wallhead, where this is left, bearing the remains of a moulded
eaves-course, and it may be presumed that there was an attic in
the roof, although the traces of the newel-stair leading to it,
which seems to have been visible fifty years ago, have now
disappeared. The main block lies E and W and measures 22.5ft by
41.5ft externally. The wing projects 22.5ft N in alignment with
the E gable and is 23.75ft broad. The masonry is of rubble,clay
built and harl-pointed, with dressings of freestone. [R3]
As RCAMS. Modern farm steadings have been built to the W side
of N wing. OS visit September 1964.
Scheduled with chapel and burial-ground (HY 2246 0929), for which see HY20NW 6.
Information from Historic Scotland, scheduling document dated 1 December 2000.
In July 2001 a runestone was found in the rubble of one of the adjacent ruined croft buildings. The stone is now in the Orkney Museum. Photograph in SMR.
Information from Orkney SMR July 2--1
































































































