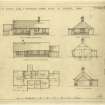|
Print Room |
UC 6082 |
Records of Simpson and Brown, architects, Edinburgh, Scotland |
Views of 10 Saxe-Coburg Place.
Exterior details of St Mary's Episcopal Church, Dalkeith.
Interior and exterior views of Humbie Dean.
General views of Whitburgh House, details of interior and exterior,grounds, dovecot, garages, estate cottages and Casterton Mains.
Roof details of Borthwick Church.
Views of the ruined house at Mains of Bogfechel, inside and out.
Views and details of Eckford Church and environs, including watch-tower and domestic buildings, interior and exterior. |
1981 |
Item Level |
|
|
Prints and Drawings |
ELD 281/1 |
Records of Dunn and Findlay, architects, Edinburgh, Scotland |
Humbie Dean, Timber House.
Back, front, West and East elevations, section and plan.
Titled: 'H.F. Rose Esq - Proposed Timber House At Humbie Dean'.
Insc: 'A.H. Mottram F.R.I.B.A. 14 Frederick St. Edinburgh. 5th May 1939.' |
5/5/1939 |
Item Level |
|
|
Prints and Drawings |
ELD 281/2 |
Records of Dunn and Findlay, architects, Edinburgh, Scotland |
Humbie Dean, Timber House.
Elevations, sections and plans with location plan attached.
Titled: 'H.F. Rose Esq - Proposed House At Humbie Dean: East Lothian'.
Insc: 'A.H. Mottram F.R.I.B.A. Chartered Architect 14 Frederick St. Edinburgh. May 1939.' |
5/1939 |
Item Level |
|
|
Prints and Drawings |
ELD 281/3 |
Records of Dunn and Findlay, architects, Edinburgh, Scotland |
Humbie Dean, Timber House.
Elevation and plan of fireplace.
Titled: 'House At Humbie Dean For H.F. Rose Esq. Detail Of Fireplace To Living Room.'
Insc: 'Drawing No 9.' 'A.H. Mottram F.R.I.B.A. Chartered Architect 14 Frederick St. Edinburgh. August 1939.'
'R.W.R.M.' |
8/1939 |
Item Level |
|
|
Print Room |
UC 6929 |
Records of Simpson and Brown, architects, Edinburgh, Scotland |
Interior and exterior views of Humbie Dean. |
1981 |
Item Level |
|
 |
On-line Digital Images |
DP 091529 |
Records of Dunn and Findlay, architects, Edinburgh, Scotland |
Humbie Dean, Timber House.
Back, front, West and East elevations, section and plan.
Titled: 'H.F. Rose Esq - Proposed Timber House At Humbie Dean'.
Insc: 'A.H. Mottram F.R.I.B.A. 14 Frederick St. Edinburgh. 5th May 1939.' |
5/5/1939 |
Item Level |
|
|
All Other |
551 244/1/26 |
Records of Simpson and Brown, architects, Edinburgh, Scotland |
SIMPSON AND BROWN PHOTOGRAPH ALBUM 26:
Photographs relating to projects by Simpson and Brown Architects, including Achahoish; Bellochantuy Church; Bogfechal; Bishops Palace and Doves Yard; Borthwick; Crown Court, Durham; Eckford Kirk Style; General; 12 Hermitage Gardens; Humbie Dean; Inverary; Kinfauns Castle; Old Place of Monreith; 2 St Mary's Street; 40 Raeburn Place; Saxe Coburg; Sylvan House; Whitburn House, Whitburn Cottage and Whitburn Costerten Mains. |
1980 |
Sub-Group Level |
|