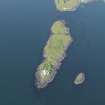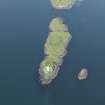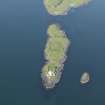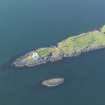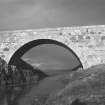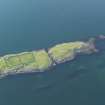Lismore, Eilean Musdile, Bridge
Bridge (19th Century)
Site Name Lismore, Eilean Musdile, Bridge
Classification Bridge (19th Century)
Canmore ID 155524
Site Number NM73NE 8
NGR NM 7812 3539
Datum OSGB36 - NGR
Permalink http://canmore.org.uk/site/155524
- Council Argyll And Bute
- Parish Lismore And Appin (Argyll And Bute)
- Former Region Strathclyde
- Former District Argyll And Bute
- Former County Argyll
Field Visit (July 1971)
NM 778 351. This lighthouse (Pls. 107-9) was erected in 1833 at a cost of £11,230 by the Inverness contractor, James Smith, under the supervision of Robert Stevenson, engineer at the Commissioners of Northern Lights (en.1). It comprises a lighthouse-tower and a pair of dwelling-houses symmetrically disposed about a small oblong courtyard. The tower has a diameter of 5'8 m at base over walls 1'4 min thickness, and rises to a height of 19.6 m at the corbelled parapet-walk, the lantern (Pl. 110A) being 31'4 m above the high-water level of spring tides (en.2). The masonry is of coursed lime-washed rubble, with painted dressings of freestone; stone for the construction of the lighthouse is said to have been quarried at Loch Aline (en.3). The parapet-walk (Pl. 110B) has a lozenge-patterned hand-rail of cast iron, within which there rises the cast iron superstructure of the light-room, pierced by two rows of square glass panes. The glazing-bars incorporate cast-iron hand-grips, fashioned in the form of dolphins, while the base and cornice of the superstructure are decorated with panels of the same material which display various nautical and heraldic insignia (Pl. 110C, D). All these details seem to belong to the original period of construction, but the reflector-mechanism has been renewed.
The keeper's houses (Pl. 110E) are plain single-storeyed buildings with flat roofs surmounted by prominent chimney-stacks; the central bays are advanced. The coursed sandstone-rubble masonry is exposed externally, but lime-washed on the courtyard side. The courtyard entrance (Pl. 110G), which is centrally placed, comprises a lintelled doorway set within a flat-arched recess whose blocking-course echoes that of the flanking houses. In front of the entrance there is a walled garden traversed by a sinuous path leading to an outer gateway, beyond which there are two slipways, one on each side of the island (en.4).
It was originally proposed to improve communication by the construction of a roadway and bridges linking Eilean Musdile with the island of Lismore, but the scheme was abandoned following the completion of a segmental-arched bridge (Pl. IIOF) spanning the gorge that bisects Eilean Musdile itself.
RCAHMS 1975, visited July 1971
En.1: 'Report of the Commissioners appointed to inquire into the condition and management of Lights, Buoys and Beacons...', Parliamentary Papers, 1861, xxv, vol. ii, 177.
En.2: Ibid.
En.3: Gaskell, P, Morvern Transformed (1968), 171.
En.4: As first planned the keepers' houses were semi-detached and there was no direct access from the garden to the courtyard (Contract-drawings, dated 1829, in the possession of the Northern Lighthouse Board).












