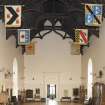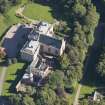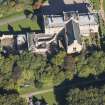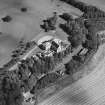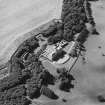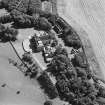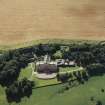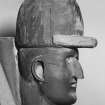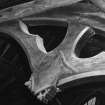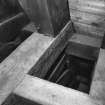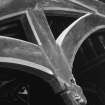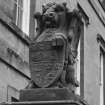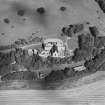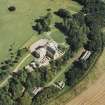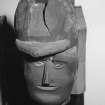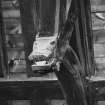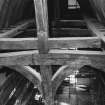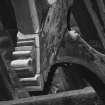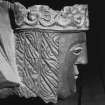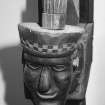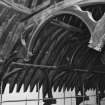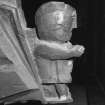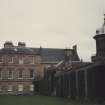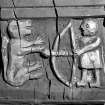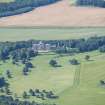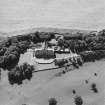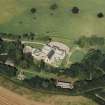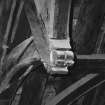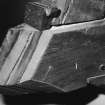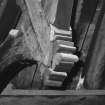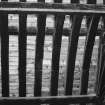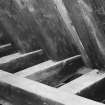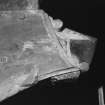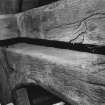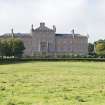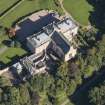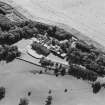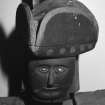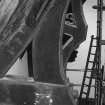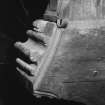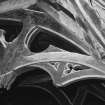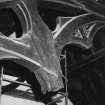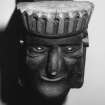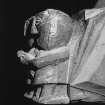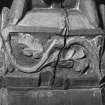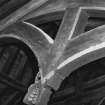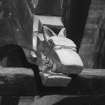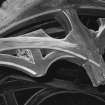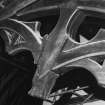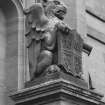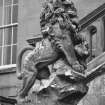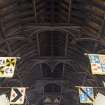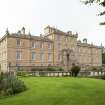Darnaway Castle
Banqueting Hall (15th Century), Country House (19th Century), Motte (Medieval)(Possible)
Site Name Darnaway Castle
Classification Banqueting Hall (15th Century), Country House (19th Century), Motte (Medieval)(Possible)
Alternative Name(s) Darnaway Estate; Darnaway Castle And Terraces; Darnaway Castle Policies
Canmore ID 15530
Site Number NH95NE 4
NGR NH 99441 55064
Datum OSGB36 - NGR
Permalink http://canmore.org.uk/site/15530
First 100 images shown. See the Collections panel (below) for a link to all digital images.
- Council Moray
- Parish Dyke And Moy
- Former Region Grampian
- Former District Moray
- Former County Morayshire
NH95NE 4.00 99441 55064
NH95NE 4.01 NH 99510 55037 Garden
NH95NE 4.02 NH 99656 55957 House
NH95NE 4.03 NH 99650 55992 Kennels
NH95NE 4.04 NH 99391 55078 Motor Court Gates
NH95NE 4.05 NH 99413 56931 East Gate and Lodge
NH95NE 4.06 NH 97543 55676 West Gate and Lodge
NH95NE 4.09 NH 99456 55017 and NH 99482 55010 Sundials
NH95SE 38.00 NH 99474 54963 Stables & Carriage House
NH95SE 38.01 NH 99680 54575 Walled Garden
NH95SE 38.02 NH 99590 54560 Gardener's House
For associated Estate buildings see also NH95NE 16, NH95NE 17, NH95NE 28 and NH95SE 37 and NH95SE 39
(NH 994550) Darnaway Castle (NAT)
OS 6" map (1906)
Darnaway Castle, the principle residence of the Earls of Moray since the Late Middle Ages, stands upon the site of a castle built by Thomas Randolph, Regent to David II during his minority. About 1450 the existing ancient hall was begun which contains a contemporary open timber roof, one of the very few examples left in Scotland. In 1810 a large new castle was erected in front of the ancient hall, and connected with it, so that the hall forms part of the existing mansion. But its walls have been greatly altered and all that now remains of the ancient hall is its timber roof.
D MacGibbon and T Ross 1887; R G Cant 1948
Darnaway Castle is as described above. The hall forms the south wing of the existing mansion.
Visited by OS (RD) 24 August 1965
Castle, Garden and associated buildings are visible on vertical air photographs (OS 65/35/055-6, flown 1965).
Information from RCAHMS (DE) July 1996.
NMRS REFERENCE
Owner: Earl of Moray
Architect: Alexander Laing - gothic additions to early castle - dated "founded 1802 finished 1812" supplied a number of designs from 1796
Alexander & William Reid - designs for estate cottages, 1873
Approach layout 1915
Inventory to Moray Estate drawings - typescript
EXTERNAL REFERENCE:
Darnaway Estate Office, Forres. Book of A/Cs kept by William (Gables) Browne, factor 11th April 1871-1902 - account with contractors for building work on the estate.
"Scotia Depicta", 1804, John Claude Nattes - view and text on Darnaway Castle, title 'Tarnaway Castle'
Photographic Survey (September 1965)
Photographic survey by the Scottish National Buildings Record/Ministry of Works in September 1965.
Photographic Survey (20 August 2013)
Photographed for the Buildings of Scotland publications 2013-14.











































































































