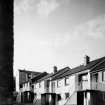 |
On-line Digital Images |
SC 684941 |
Records of Spence, Glover and Ferguson, architects, Edinburgh, Scotland |
Photographic view of West terrace of stepped houses.
|
|
Item Level |
|
 |
On-line Digital Images |
SC 1031121 |
Records of Sir Basil Spence OM RA, architects, Canonbury Place, London, England |
General view. |
c. 1957 |
Item Level |
|
|
Manuscripts |
MS 2329/X/19/16 |
Records of Sir Basil Spence OM RA, architects, Canonbury Place, London, England |
Folder titled 'Publicity 1963/ 1964/ 1965' containing correspondence and newscuttings. |
1963 |
Item Level |
|
|
All Other |
SGF 1950/11/6 |
Records of Spence, Glover and Ferguson, architects, Edinburgh, Scotland |
Newhaven, Annfield and Newhaven, Laverockbank Avenue, Housing. Section and elevation of North block stairs. Details of balconies to flats. Elevations of North and South blocks. Dean of Guild deviation drawings. Treatment of pavement at shop. Road and site layout plans. Levels survey. |
1955 |
Batch Level |
|
|
Prints and Drawings |
SGF 1950/11/7 |
Records of Spence, Glover and Ferguson, architects, Edinburgh, Scotland |
Newhaven, Annfield, Housing.
Plans, sections and details of shop. Layout of terrace. Details of ironwork. Sections through South block flats, including bedrooms and stairs. Details of bathroom, plumbing and South block stair. Plans, sections and elevations of blocks. Roof and foundation plans. |
1956 |
Batch Level |
|
|
Prints and Drawings |
SGF 1950/11/8 |
Records of Spence, Glover and Ferguson, architects, Edinburgh, Scotland |
Newhaven, Annfield, Housing.
Section through stepped block and South block living rooms. Site plan. Details of terrace steps, walls and paladin shelters, balcony and concete work Revised road sections |
1956 |
Batch Level |
|
|
Prints and Drawings |
SGF 1950/11/9 |
Records of Spence, Glover and Ferguson, architects, Edinburgh, Scotland |
Newhaven, Annfield, Housing.
Elecrical layout of North block, staff block and stepped block. Layout of drainage. Schedules of metal and iron windows. Details of fireplaces, balconies, entrance and living room doors and raft foundations. |
1957 |
Batch Level |
|
|
Prints and Drawings |
SGF 1950/11/10 |
Records of Spence, Glover and Ferguson, architects, Edinburgh, Scotland |
Newhaven, Annfield, New Lane, Housing.
Elevations of all blocks. Layout plan of North block and landscape. Dean of Guild deviation drawing. Site plans of new housing including Annfield and New Lane and landscape. Plan of deviations to South block. Survey, plans and sections of New Lane cottages. Door schedule. |
1956 |
Batch Level |
|
|
Prints and Drawings |
SGF 1950/11/13 |
Records of Spence, Glover and Ferguson, architects, Edinburgh, Scotland |
Newhaven, New Lane, Annfield, Housing.
Site plan. Plans of Newhaven showing site location. Sketches of existing Newhaven cottages. Extract from Council draft development plan. Sketch plan of Newhaven showing areas to be demolished. |
c. 1952 |
Batch Level |
|
|
All Other |
551 1950/11/14 |
Records of Spence, Glover and Ferguson, architects, Edinburgh, Scotland |
Newhaven, New Lane, Annfield, Housing.
|
c. 1952 |
Batch Level |
|
|
All Other |
551 1950/11/15 |
Records of Spence, Glover and Ferguson, architects, Edinburgh, Scotland |
Newhaven, New Lane, Annfield, Housing.
|
c. 1952 |
Batch Level |
|
|
All Other |
551 259/3/12 |
Records of Spence, Glover and Ferguson, architects, Edinburgh, Scotland |
Newhaven Housing |
1957 |
Sub-Group Level |
|