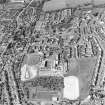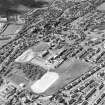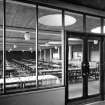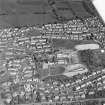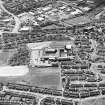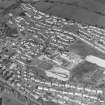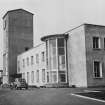Pricing Change
New pricing for orders of material from this site will come into place shortly. Charges for supply of digital images, digitisation on demand, prints and licensing will be altered.
Upcoming Maintenance
Please be advised that this website will undergo scheduled maintenance on the following dates:
Thursday, 9 January: 11:00 AM - 3:00 PM
Thursday, 23 January: 11:00 AM - 3:00 PM
Thursday, 30 January: 11:00 AM - 3:00 PM
During these times, some functionality such as image purchasing may be temporarily unavailable. We apologise for any inconvenience this may cause.
Kilsyth, Corrie Road, Kilsyth Academy
School (20th Century)
Site Name Kilsyth, Corrie Road, Kilsyth Academy
Classification School (20th Century)
Alternative Name(s) Kilsyth Secondary School
Canmore ID 153471
Site Number NS77NW 67
NGR NS 71234 78259
NGR Description Centred on NS 71234 78259
Datum OSGB36 - NGR
Permalink http://canmore.org.uk/site/153471
- Council North Lanarkshire
- Parish Kilsyth (North Lanarkshire)
- Former Region Strathclyde
- Former District Cumbernauld And Kilsyth
- Former County Stirlingshire
Building Notes
Kilsyth Academy is situated on a prominent hilltop overlooking the valley of Kilsyth. It was designed by Basil Spence in the 1930s when he was a partner at the Edinburgh-based practice Rowand Anderson & Paul & Partners. Construction started in May 1939 but had to be stopped after the outbreak of war. The building work re-started in 1946 when Spence's own practice Basil Spence & Partners continued with the project to an amended design. Kilsyth Academy finally opened in 1954. The sculptor Thomas Whalen contributed a carved stone panel to the building.
Archive Details and Summary
The Sir Basil Spence Archive contains one full colour presentation drawing dated 1948. This was to show what the completed building would look like as it had changed quite a lot from the original design conceived before the outbreak of war. By this time new government regulations had come into effect that had an impact on how schools were built. The Education Act of 1944 had also been passed, dictating that schoolchildren had to stay at school until the age of 15. This meant that a larger building was required.
The Archive also contains one folder containing Spence's invitation to a ceremony to start building works. With this invitation is a menu and toast list that gives an insight into the celebrations of that day. The Spence Glover & Ferguson Collection, also held by RCAHMS, contains almost 700 working drawings and 58 photographs that relate to Kilsyth Academy. Drawings date from 1939 to 1954 showing original plans and design details such as the weather vane, the clock tower, the janitors' house, fittings and finishes. The photographs are of the inside and the outside of the building as well as an architectural model of the school.
This text was written as one of the outputs of the Sir Basil Spence Archive Project, supported by the Heritage Lottery Fund, 2005-08.
Publication Account (2006)
A new Kilsyth Academy (NS 7123 7825) was designed in the 1930s by the eminent architect Sir Basil Spence and opened in 1954. This building, 'gaunt in its extremely modern architecture', occupies a dominant position on the north side of the town. The elegant former Academy in Shuttle Street (figs 9, 15 & 24) was built in 1876 but has mostly been demolished; an early twentieth-century extension now houses the primary school.
Information from ‘The Scottish Burgh Survey, Historic Kilsyth: Archaeology and Development’ (2006).












































































