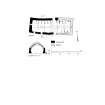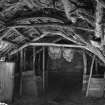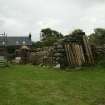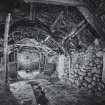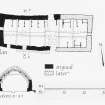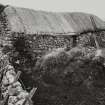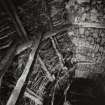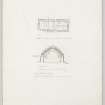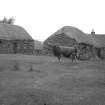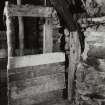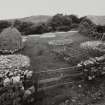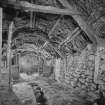Jura, Keils, Keils Croft, Byre And Cottage
Byre Dwelling (19th Century), Cottage (19th Century), Cruck Framed Building (19th Century)
Site Name Jura, Keils, Keils Croft, Byre And Cottage
Classification Byre Dwelling (19th Century), Cottage (19th Century), Cruck Framed Building (19th Century)
Alternative Name(s) Kiells; Kilearnadill
Canmore ID 152686
Site Number NR56NW 41.01
NGR NR 52555 68294
Datum OSGB36 - NGR
Permalink http://canmore.org.uk/site/152686
- Council Argyll And Bute
- Parish Jura
- Former Region Strathclyde
- Former District Argyll And Bute
- Former County Argyll
NR56NW 41.01 52555 68294
Formally entered as NR56NW 21.01
NR 5256 6830 Field recording and detailed laboratory analysis of a thatched roof were undertaken as part of an ongoing archaeological analysis of Scottish thatched roofs. The roof of this building, once used as a dwelling but more recently as a byre, is in an exposed and collapsed condition but still supported off the floor by surviving roof timbers. An underlying layer of turf appears to have formed the original roof surface but subsequent biannual rethatching has been undertaken using various species of rush. Some parts of the roof appear to have been repaired or thatched with oat straw. Heather ropes were used to support the roof.
Sponsor: Historic Scotland
T G Holden 1996.
Drystone walls built with roughly projecting base courses and very roughly dressed quoins. 3 unequal bays, entrance in eastern section. 1 window in each remaining bay on south elevation. Elementary roof trusses, thatched roof. Keils represents a surprisingly complete crofter township with good example of the development of building techniques in the 19th century. (Historic Scotland)
Measured Survey (5 August 1974)
RCAHMS prepared measured drawings of the byre-house at Keils in 1974. The drawings included a 1:100 plan and a 1:50 cross-section. Both were subsequently redrawn in ink and published at reduced scale (RCAHMS 1984, fig. 306B).
Field Visit (May 1981)
NR 525 683. The small crofting settlement of Keils, formerly the township of Kilearnadill (Argyll Valuation Roll, 1751 (SRO, E 106/ 3/2)), retains several thatched buildings, now ruinous or used as outbuildings in connection with modern dwellings. They include a substantial single-storeyed dwelling with gable chimneys, and other gable-ended dwellings of earlier type, as well as byres and a small pigsty. Three of the buildings preserve remains of cruck-framed roof-structures. One of these comprises only a single scarf-jointed cruck-couple, while another incorporates three substantial couples carried on stone pads some 0.7 m above floor-level.
The most interesting building [Canmore ID 152686] lies in the S part of the township, immediately W of a yard which contains about a dozen circular cobbled stack-stances [152687]. It was probably constructed originally as a byre-dwelling, and remained in use as a byre until the partial collapse of its roof following the wet winter of 1980-1 (the accompanying drawings and description were prepared in 1974, by courtesy of M r A Black, Keils). It measures 14.5m from E to W by 5.5m transversely over drystone walls averaging 0.8m in thickness, formed of rounded boulders probably derived from the glacial drift-deposits, with larger roughly quarried blocks in the quoins. The lower or E end appears to have been reconstructed; the masonry of its gable is more neatly coursed than that of the remainder of the building, and its roof is carried on rafters springing from the wall-head. The upper end, or dwelling, measured about 6.5m in internal length and was divided into three bays by cruck-couples, while the fourth bay contained opposed entrance-doorways. The only windows were two small openings in the S wall, and a blocked recess whose timber lintel survives in the inner face of the W gable was probably an aumbry. The position of the original hearth is uncertain, since the floor has been altered to provide a drainage-channel, but a boarded smoke-vent supported on the ridge-purlins survives in the thatch above the second bay. While most of the existing stall-divisions are of timber, they include some large slabs of slate.
The lower members of each of the three extant cruck-couples are substantial squared timbers of pine, rising from pad-stones about 0.5m above present floor-level, and scarf-jointed with wooden pegs to the unsquared upper blades, which are separated by lap-jointed yokes and lower collars (the unsquared collar of the third couple (which collapsed in 1981) was a replacement, and the recesses for the original lap-jointed collar survived at a lower level). Short subsidiary rafters rising from the wall-head supported the lower of a series of purlins, some of which were held in place by heather rope. These in turn carried small rafters below a layer of turf which appears to have been covered originally with heather, but subsequently with rushes and straw.
RCAHMS 1984, visited May 1981.


















