|
Photographs and Off-line Digital Images |
A 60658 P |
|
Edinburgh, 21 South St. David Street.
Photographic copy of ground floor plan and elevation onto St. Andrew Square. |
30/3/1842 |
Item Level |
|
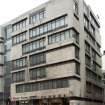 |
On-line Digital Images |
DP 011965 |
Records of the Royal Commission on the Ancient and Historical Monuments of Scotland (RCAHMS), Edinbu |
View from south southwest |
22/8/2006 |
Item Level |
|
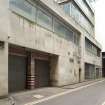 |
On-line Digital Images |
DP 011966 |
Records of the Royal Commission on the Ancient and Historical Monuments of Scotland (RCAHMS), Edinbu |
Detail of service entrance |
22/8/2006 |
Item Level |
|
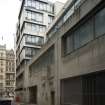 |
On-line Digital Images |
DP 011967 |
Records of the Royal Commission on the Ancient and Historical Monuments of Scotland (RCAHMS), Edinbu |
View from east |
22/8/2006 |
Item Level |
|
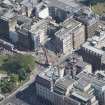 |
On-line Digital Images |
DP 193095 |
RCAHMS Aerial Photography Digital |
Oblique aerial view of 8 St Andrew Square and 21 South St David Street, looking E. |
11/7/2014 |
Item Level |
|
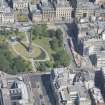 |
On-line Digital Images |
DP 193097 |
RCAHMS Aerial Photography Digital |
Oblique aerial view of St Andrew Square, 8 St Andrew Square and 21 South St David Street, looking ENE. |
11/7/2014 |
Item Level |
|
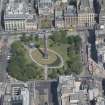 |
On-line Digital Images |
DP 193098 |
RCAHMS Aerial Photography Digital |
Oblique aerial view of St Andrew Square, 8 St Andrew Square and 21 South St David Street, looking NE. |
11/7/2014 |
Item Level |
|
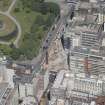 |
On-line Digital Images |
DP 193099 |
RCAHMS Aerial Photography Digital |
Oblique aerial view of 8 St Andrew Square and 21 South St David Street, looking NNE. |
11/7/2014 |
Item Level |
|
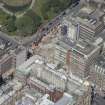 |
On-line Digital Images |
DP 193100 |
RCAHMS Aerial Photography Digital |
Oblique aerial view of 8 St Andrew Square and 21 South St David Street, looking N. |
11/7/2014 |
Item Level |
|
|
Prints and Drawings |
DPM 1950/51/1 |
Records of Dick Peddie and McKay, architects, Edinburgh, Scotland |
Alterations for Scottish Widows and Life Assurance Society, 19-21 South St David Street, Edinburgh.
Site plan. Plans and sections showing alterations and including plans showing electrical layout. Detail plans and sections showing alterations to wooden stair. |
1958 |
Batch Level |
|