Football Ground (19th Century) - (20th Century), Stadium (20th Century)
Site Name Greenock, East Hamilton Street, Cappielow Park Football Ground
Classification Football Ground (19th Century) - (20th Century), Stadium (20th Century)
Alternative Name(s) Greenock Morton Football Club
Canmore ID 150322
Site Number NS27NE 60
NGR NS 29762 75385
Datum OSGB36 - NGR
Permalink http://canmore.org.uk/site/150322
Ordnance Survey licence number AC0000807262. All rights reserved.
Canmore Disclaimer.
© Bluesky International Limited 2025. Public Sector Viewing Terms
- Correction
- Favourite

SC 684272
Greenock, James Watt Dock, oblique aerial view, taken from the SSW. Cappielow is visible in the foreground.
RCAHMS Aerial Photography
4/9/1995
© Crown Copyright: HES

SC 1385608
Detail of SE turnstiles from rear
Records of the Royal Commission on the Ancient and Historical Monuments of Scotland (RCAHMS), Edinbu
14/5/2001
© Crown Copyright: HES

SC 1385609
View of ground from E
Records of the Royal Commission on the Ancient and Historical Monuments of Scotland (RCAHMS), Edinbu
14/5/2001
© Crown Copyright: HES

SC 1385612
View of S stand from NNE
Records of the Royal Commission on the Ancient and Historical Monuments of Scotland (RCAHMS), Edinbu
14/5/2001
© Crown Copyright: HES

SC 1385629
Interior. View of visitors' shower room from SW
Records of the Royal Commission on the Ancient and Historical Monuments of Scotland (RCAHMS), Edinbu
14/5/2001
© Crown Copyright: HES

SC 1686469
Greenock, James Watt Dock, oblique aerial view, taken from the WSW. Cappielow is visible in the centre right of the photograph.
RCAHMS Aerial Photography
4/9/1995
© Crown Copyright: HES

SC 1686476
Greenock, James Watt Dock, oblique aerial view, taken from the ENE. Cappielow is visible in the left centre of the photograph.
RCAHMS Aerial Photography
4/9/1995
© Crown Copyright: HES

SC 2541063
View from SE
Records of the Royal Commission on the Ancient and Historical Monuments of Scotland (RCAHMS), Edinbu
14/5/2001
© Crown Copyright: HES

SC 2610823
View of N stand from WNW
Records of the Royal Commission on the Ancient and Historical Monuments of Scotland (RCAHMS), Edinbu
14/5/2001
© Crown Copyright: HES

SC 2610824
View of W terracing from ENE
Records of the Royal Commission on the Ancient and Historical Monuments of Scotland (RCAHMS), Edinbu
14/5/2001
© Crown Copyright: HES

SC 2610837
Interior. View of clubroom/bar from E
Records of the Royal Commission on the Ancient and Historical Monuments of Scotland (RCAHMS), Edinbu
14/5/2001
© Crown Copyright: HES

SC 1385611
View of S stand from NNE
Records of the Royal Commission on the Ancient and Historical Monuments of Scotland (RCAHMS), Edinbu
14/5/2001
© Crown Copyright: HES

SC 1385617
View of ground from SE
Records of the Royal Commission on the Ancient and Historical Monuments of Scotland (RCAHMS), Edinbu
14/5/2001
© Crown Copyright: HES

SC 1385623
Interior. View of boardroom from W
Records of the Royal Commission on the Ancient and Historical Monuments of Scotland (RCAHMS), Edinbu
14/5/2001
© Crown Copyright: HES

DP 234865
Oblique aerial view of Cappielow Park, Cappielow Jetty, James Watt Dock and Sugar Warehouse, looking SW.
Historic Environment Scotland
11/5/2016
© Crown Copyright: HES

SC 1686471
Greenock, James Watt Dock, oblique aerial view, taken from the SSW. Cappielow is visible in the centre of the photograph.
RCAHMS Aerial Photography
4/9/1995
© Crown Copyright: HES

SC 1686472
Greenock, James Watt Dock, oblique aerial view, taken from the SSW. Cappielow is visible in the foreground.
RCAHMS Aerial Photography
4/9/1995
© Crown Copyright: HES

SC 1686475
Greenock, James Watt Dock, oblique aerial view, taken from the ESE. Cappielow is visible in the left centre of the photograph.
RCAHMS Aerial Photography
4/9/1995
© Crown Copyright: HES

SC 1686478
Greenock, James Watt Dock, oblique aerial view, taken from the NE. Cappielow is visible in the centre of the photograph.
RCAHMS Aerial Photography
4/9/1995
© Crown Copyright: HES

SC 2610801
View from E
Records of the Royal Commission on the Ancient and Historical Monuments of Scotland (RCAHMS), Edinbu
14/5/2001
© Crown Copyright: HES

SC 2610803
View from SE
Records of the Royal Commission on the Ancient and Historical Monuments of Scotland (RCAHMS), Edinbu
14/5/2001
© Crown Copyright: HES

SC 2610813
View of S stand from NNE
Records of the Royal Commission on the Ancient and Historical Monuments of Scotland (RCAHMS), Edinbu
14/5/2001
© Crown Copyright: HES

SC 2610815
View of S stand from NNE
Records of the Royal Commission on the Ancient and Historical Monuments of Scotland (RCAHMS), Edinbu
14/5/2001
© Crown Copyright: HES

SC 2610817
View of S stand and seating from ESE
Records of the Royal Commission on the Ancient and Historical Monuments of Scotland (RCAHMS), Edinbu
14/5/2001
© Crown Copyright: HES

SC 2610819
View of S stand seating
Records of the Royal Commission on the Ancient and Historical Monuments of Scotland (RCAHMS), Edinbu
14/5/2001
© Crown Copyright: HES

SC 2610827
View of ground from ESE
Records of the Royal Commission on the Ancient and Historical Monuments of Scotland (RCAHMS), Edinbu
14/5/2001
© Crown Copyright: HES

SC 2610829
View of W terracing access ramp from SSW
Records of the Royal Commission on the Ancient and Historical Monuments of Scotland (RCAHMS), Edinbu
14/5/2001
© Crown Copyright: HES

SC 2610842
Interior. View of 'home' dressing room from SW
Records of the Royal Commission on the Ancient and Historical Monuments of Scotland (RCAHMS), Edinbu
14/5/2001
© Crown Copyright: HES

SC 746669
Greenock, James Watt Dock, oblique aerial view, taken from the ENE. Cappielow is visible in the top left-hand corner of the photograph.
RCAHMS Aerial Photography
4/9/1995
© Crown Copyright: HES

SC 1025423
Greenock, James Watt Dock, oblique aerial view, taken from the SW. Cappielow is visible in the bottom half of the photograph.
RCAHMS Aerial Photography
4/9/1995
© Crown Copyright: HES

DP 044014
Oblique aerial view centred on the football ground, taken from the NW.
RCAHMS Aerial Photography Digital
5/5/2008
© Crown Copyright: HES

SC 1385614
View of S stand and seating from ESE
Records of the Royal Commission on the Ancient and Historical Monuments of Scotland (RCAHMS), Edinbu
14/5/2001
© Crown Copyright: HES

SC 1385616
View of S stand seating
Records of the Royal Commission on the Ancient and Historical Monuments of Scotland (RCAHMS), Edinbu
14/5/2001
© Crown Copyright: HES

SC 1385621
View of ground from ESE
Records of the Royal Commission on the Ancient and Historical Monuments of Scotland (RCAHMS), Edinbu
14/5/2001
© Crown Copyright: HES

SC 1686470
Greenock, James Watt Dock, oblique aerial view, taken from the SW. Cappielow is visible in the centre right of the photograph.
RCAHMS Aerial Photography
4/9/1995
© Crown Copyright: HES

SC 1686481
Greenock, James Watt Dock, oblique aerial view, taken from the SW. Cappielow is visible in the bottom half of the photograph.
RCAHMS Aerial Photography
4/9/1995
© Crown Copyright: HES

SC 1686483
Greenock, James Watt Dock, oblique aerial view, taken from the SSW. Cappielow is visible in the centre of the photograph.
RCAHMS Aerial Photography
4/9/1995
© Crown Copyright: HES

SC 2610798
General view from ESE
Records of the Royal Commission on the Ancient and Historical Monuments of Scotland (RCAHMS), Edinbu
14/5/2001
© Crown Copyright: HES

SC 2610812
View of S stand from NNE
Records of the Royal Commission on the Ancient and Historical Monuments of Scotland (RCAHMS), Edinbu
14/5/2001
© Crown Copyright: HES

SC 2610816
View of ground from NNE
Records of the Royal Commission on the Ancient and Historical Monuments of Scotland (RCAHMS), Edinbu
14/5/2001
© Crown Copyright: HES

SC 2610818
View of S stand and seating from ESE
Records of the Royal Commission on the Ancient and Historical Monuments of Scotland (RCAHMS), Edinbu
14/5/2001
© Crown Copyright: HES

SC 2610820
View of S stand seating
Records of the Royal Commission on the Ancient and Historical Monuments of Scotland (RCAHMS), Edinbu
14/5/2001
© Crown Copyright: HES

SC 2610821
View of ground from SE
Records of the Royal Commission on the Ancient and Historical Monuments of Scotland (RCAHMS), Edinbu
14/5/2001
© Crown Copyright: HES

SC 2610836
Interior. View of clubroom/bar from E
Records of the Royal Commission on the Ancient and Historical Monuments of Scotland (RCAHMS), Edinbu
14/5/2001
© Crown Copyright: HES

SC 2610838
Interior. Detail of players entrance
Records of the Royal Commission on the Ancient and Historical Monuments of Scotland (RCAHMS), Edinbu
14/5/2001
© Crown Copyright: HES

SC 505329
Greenock, James Watt Dock, oblique aerial view, taken from the SSW. Cappielow is visible in the centre of the photograph.
4/9/1995
© RCAHMS

DP 044012
Oblique aerial view centred on the football ground, taken from the NE.
RCAHMS Aerial Photography Digital
5/5/2008
© Crown Copyright: HES

SC 1385603
General view from ESE
Records of the Royal Commission on the Ancient and Historical Monuments of Scotland (RCAHMS), Edinbu
14/5/2001
© Crown Copyright: HES

SC 1385605
View from E
Records of the Royal Commission on the Ancient and Historical Monuments of Scotland (RCAHMS), Edinbu
14/5/2001
© Crown Copyright: HES

SC 1385607
View of SE turnstiles from SE
Records of the Royal Commission on the Ancient and Historical Monuments of Scotland (RCAHMS), Edinbu
14/5/2001
© Crown Copyright: HES

SC 1385625
Interior. Detail of boardroom trophy cabinet
Records of the Royal Commission on the Ancient and Historical Monuments of Scotland (RCAHMS), Edinbu
14/5/2001
© Crown Copyright: HES

SC 2610799
View from SE
Records of the Royal Commission on the Ancient and Historical Monuments of Scotland (RCAHMS), Edinbu
14/5/2001
© Crown Copyright: HES

SC 2610810
View of ground from WNW
Records of the Royal Commission on the Ancient and Historical Monuments of Scotland (RCAHMS), Edinbu
14/5/2001
© Crown Copyright: HES

SC 2610834
Interior. Detail of boardroom trophy cabinet
Records of the Royal Commission on the Ancient and Historical Monuments of Scotland (RCAHMS), Edinbu
14/5/2001
© Crown Copyright: HES

SC 2610835
Interior. Detail of boardroom trophy cabinet
Records of the Royal Commission on the Ancient and Historical Monuments of Scotland (RCAHMS), Edinbu
14/5/2001
© Crown Copyright: HES

SC 1385615
View of S stand seating
Records of the Royal Commission on the Ancient and Historical Monuments of Scotland (RCAHMS), Edinbu
14/5/2001
© Crown Copyright: HES

SC 1385622
View of W terracing access ramp from SSW
Records of the Royal Commission on the Ancient and Historical Monuments of Scotland (RCAHMS), Edinbu
14/5/2001
© Crown Copyright: HES

SC 1449887
Interior. View of 'home' dressing room from SW
Records of the Royal Commission on the Ancient and Historical Monuments of Scotland (RCAHMS), Edinbu
14/5/2001
© Crown Copyright: HES

SC 1686474
Greenock, James Watt Dock, oblique aerial view, taken from the S. Cappielow is visible in the left centre of the photograph.
RCAHMS Aerial Photography
4/9/1995
© Crown Copyright: HES

SC 2610797
General view from ESE
Records of the Royal Commission on the Ancient and Historical Monuments of Scotland (RCAHMS), Edinbu
14/5/2001
© Crown Copyright: HES

SC 2610805
View of SE turnstiles from SE
Records of the Royal Commission on the Ancient and Historical Monuments of Scotland (RCAHMS), Edinbu
14/5/2001
© Crown Copyright: HES

SC 2610807
Detail of SE turnstiles from rear
Records of the Royal Commission on the Ancient and Historical Monuments of Scotland (RCAHMS), Edinbu
14/5/2001
© Crown Copyright: HES

SC 2610832
Interior. View of boardroom from W
Records of the Royal Commission on the Ancient and Historical Monuments of Scotland (RCAHMS), Edinbu
14/5/2001
© Crown Copyright: HES

SC 2610839
Interior. View of 'home' shower room from SE
Records of the Royal Commission on the Ancient and Historical Monuments of Scotland (RCAHMS), Edinbu
14/5/2001
© Crown Copyright: HES

DP 044013
Oblique aerial view centred on the football ground, taken from the NNE.
RCAHMS Aerial Photography Digital
5/5/2008
© Crown Copyright: HES

SC 1385604
View from SE
Records of the Royal Commission on the Ancient and Historical Monuments of Scotland (RCAHMS), Edinbu
14/5/2001
© Crown Copyright: HES

SC 1385606
View from SE
Records of the Royal Commission on the Ancient and Historical Monuments of Scotland (RCAHMS), Edinbu
14/5/2001
© Crown Copyright: HES

SC 1686473
Greenock, James Watt Dock, oblique aerial view, taken from the S. Cappielow is visible in the centre of the photograph.
RCAHMS Aerial Photography
4/9/1995
© Crown Copyright: HES

SC 1686477
Greenock, James Watt Dock, oblique aerial view, taken from the NE. Cappielow is visible in the left centre of the photograph.
RCAHMS Aerial Photography
4/9/1995
© Crown Copyright: HES

SC 1686479
Greenock, James Watt Dock, oblique aerial view, taken from the NNE. Cappielow is visible at the top edge of the photograph.
RCAHMS Aerial Photography
4/9/1995
© Crown Copyright: HES

SC 2541064
View from SE
Records of the Royal Commission on the Ancient and Historical Monuments of Scotland (RCAHMS), Edinbu
14/5/2001
© Crown Copyright: HES

SC 2610804
View from SE
Records of the Royal Commission on the Ancient and Historical Monuments of Scotland (RCAHMS), Edinbu
14/5/2001
© Crown Copyright: HES

SC 2610806
View of SE turnstiles from SE
Records of the Royal Commission on the Ancient and Historical Monuments of Scotland (RCAHMS), Edinbu
14/5/2001
© Crown Copyright: HES

SC 2610808
View of ground from E
Records of the Royal Commission on the Ancient and Historical Monuments of Scotland (RCAHMS), Edinbu
14/5/2001
© Crown Copyright: HES

SC 2610814
View of S stand from NNE
Records of the Royal Commission on the Ancient and Historical Monuments of Scotland (RCAHMS), Edinbu
14/5/2001
© Crown Copyright: HES

SC 2610825
View of ground from WNW
Records of the Royal Commission on the Ancient and Historical Monuments of Scotland (RCAHMS), Edinbu
14/5/2001
© Crown Copyright: HES

SC 1385613
View of ground from NNE
Records of the Royal Commission on the Ancient and Historical Monuments of Scotland (RCAHMS), Edinbu
14/5/2001
© Crown Copyright: HES

SC 1385618
View of N stand from WNW
Records of the Royal Commission on the Ancient and Historical Monuments of Scotland (RCAHMS), Edinbu
14/5/2001
© Crown Copyright: HES

SC 1385620
View of ground from WNW
Records of the Royal Commission on the Ancient and Historical Monuments of Scotland (RCAHMS), Edinbu
14/5/2001
© Crown Copyright: HES

SC 1385624
Interior. View of boardroom from SE
Records of the Royal Commission on the Ancient and Historical Monuments of Scotland (RCAHMS), Edinbu
14/5/2001
© Crown Copyright: HES

SC 1385626
Interior. View of clubroom/bar from E
Records of the Royal Commission on the Ancient and Historical Monuments of Scotland (RCAHMS), Edinbu
14/5/2001
© Crown Copyright: HES

SC 1686467
Greenock, James Watt Dock, oblique aerial view, taken from the NW. Cappielow is visible in the top right-hand corner of the photograph.
RCAHMS Aerial Photography
4/9/1995
© Crown Copyright: HES

SC 1686482
Greenock, James Watt Dock, oblique aerial view, taken from the SSW. Cappielow is visible in the bottom half of the photograph.
RCAHMS Aerial Photography
4/9/1995
© Crown Copyright: HES

SC 2610800
View from SE
Records of the Royal Commission on the Ancient and Historical Monuments of Scotland (RCAHMS), Edinbu
14/5/2001
© Crown Copyright: HES

SC 2610822
View of ground from SE
Records of the Royal Commission on the Ancient and Historical Monuments of Scotland (RCAHMS), Edinbu
14/5/2001
© Crown Copyright: HES

SC 2610828
View of ground from ESE
Records of the Royal Commission on the Ancient and Historical Monuments of Scotland (RCAHMS), Edinbu
14/5/2001
© Crown Copyright: HES

SC 2610831
Interior. View of boardroom from W
Records of the Royal Commission on the Ancient and Historical Monuments of Scotland (RCAHMS), Edinbu
14/5/2001
© Crown Copyright: HES

SC 2610833
Interior. View of boardroom from SE
Records of the Royal Commission on the Ancient and Historical Monuments of Scotland (RCAHMS), Edinbu
14/5/2001
© Crown Copyright: HES

SC 2610840
Interior. View of 'home' shower room from SE
Records of the Royal Commission on the Ancient and Historical Monuments of Scotland (RCAHMS), Edinbu
14/5/2001
© Crown Copyright: HES

SC 2610841
Interior. View of 'home' dressing room from SW
Records of the Royal Commission on the Ancient and Historical Monuments of Scotland (RCAHMS), Edinbu
14/5/2001
© Crown Copyright: HES

SC 2610844
Interior. View of visitors' shower room from SW
Records of the Royal Commission on the Ancient and Historical Monuments of Scotland (RCAHMS), Edinbu
14/5/2001
© Crown Copyright: HES

DP 044009
Oblique aerial view centred on the football ground, taken from the SE.
RCAHMS Aerial Photography Digital
5/5/2008
© Crown Copyright: HES

DP 044011
Oblique aerial view centred on the football ground, taken from the SE.
RCAHMS Aerial Photography Digital
5/5/2008
© Crown Copyright: HES

DP 044015
Oblique aerial view centred on the football ground, taken from the WNW.
RCAHMS Aerial Photography Digital
5/5/2008
© Crown Copyright: HES

DP 044016
Oblique aerial view centred on the football ground, taken from the W.
RCAHMS Aerial Photography Digital
5/5/2008
© Crown Copyright: HES

SC 1385610
View of ground from WNW
Records of the Royal Commission on the Ancient and Historical Monuments of Scotland (RCAHMS), Edinbu
14/5/2001
© Crown Copyright: HES

SC 1385619
View of W terracing from ENE
Records of the Royal Commission on the Ancient and Historical Monuments of Scotland (RCAHMS), Edinbu
14/5/2001
© Crown Copyright: HES

SC 1385627
Interior. Detail of players entrance
Records of the Royal Commission on the Ancient and Historical Monuments of Scotland (RCAHMS), Edinbu
14/5/2001
© Crown Copyright: HES

SC 1385628
Interior. View of 'home' shower room from SE
Records of the Royal Commission on the Ancient and Historical Monuments of Scotland (RCAHMS), Edinbu
14/5/2001
© Crown Copyright: HES

SC 1686485
Greenock, James Watt Dock, oblique aerial view, taken from the ENE. Cappielow is visible in the top left-hand corner of the photograph.
RCAHMS Aerial Photography
4/9/1995
© Crown Copyright: HES
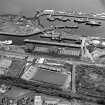




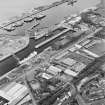
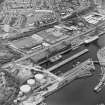








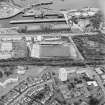
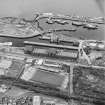
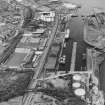
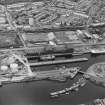









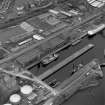
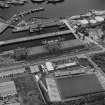





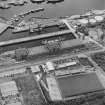
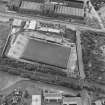








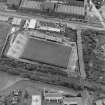
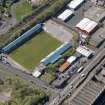











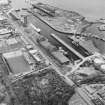








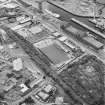
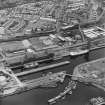
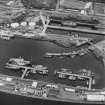











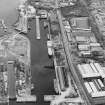
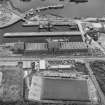









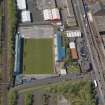






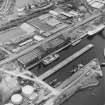
First 100 images shown. See the Collections panel (below) for a link to all digital images.
- Council Inverclyde
- Parish Greenock
- Former Region Strathclyde
- Former District Inverclyde
- Former County Renfrewshire
EXTRENAL REFERENCE:
Strathclyde Regional Archives: Ardgowan Collection.
C176 1933 Plan showing proposed alterations to Cappielow Park by the
Fork Greyhound Racing Company Limited, to be used as a
greyhound racing track by the above company, and a football
field by the Greenock Morton Football Club.







