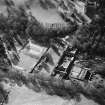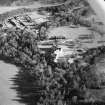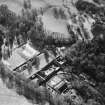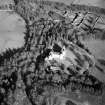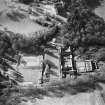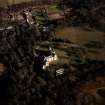Pricing Change
New pricing for orders of material from this site will come into place shortly. Charges for supply of digital images, digitisation on demand, prints and licensing will be altered.
Fyvie Castle, Old Home Farm
Courtyard (18th Century), Dovecot (Post Medieval), Farmstead (18th Century), Stable(S) (Post Medieval)
Site Name Fyvie Castle, Old Home Farm
Classification Courtyard (18th Century), Dovecot (Post Medieval), Farmstead (18th Century), Stable(S) (Post Medieval)
Alternative Name(s) Fyvie Castle, Dovecot And Stable Block
Canmore ID 150275
Site Number NJ73NE 9.02
NGR NJ 76669 39311
NGR Description Centred on NJ 76669 39311
Datum OSGB36 - NGR
Permalink http://canmore.org.uk/site/150275
- Council Aberdeenshire
- Parish Fyvie
- Former Region Grampian
- Former District Banff And Buchan
- Former County Aberdeenshire
See also:
Fyvie Castle, Castle; Country House NJ73NE, site 9 00.
Fyvie Castle, Building NJ73NE, site 9 01.
Fyvie Castle, South Gates NJ73NE, site 9 03.
Fyvie Castle, Grounds NJ73NE, site 9 04.
Dovecot pend tower on E. side of main court with semi-circular arch, moulded and keystones window at 1st, pyramid roof. Segmental arch with panel and pediment above N. side. Clock gable and bellcote at W. courtyard. Original parts harled: some recent alterations. William Gordon's account of his improvements after 1816 refers to 'coachhouses and stables threshing mill house and grain loft' (Historic Scotland)
Photographic Survey (September 1960)
Photographic survey by the Scottish National Buildings Record in September 1960.
Nts Note (1994)
Old Home Farm is thought to have been built around 1777, and is an extensive group of sheds, stores and working areas surrounding two courtyards. These listed buildings had been allowed to fall into serious disrepair, but the NTS as their new owners now plan to restore their part of the complex. NTS Conservation Volunteers assisted in a two-day exercise to evaluate the survival and composition of the internal and courtyard floors of the complex. These were found to vary from beaten earth to concrete, and from gravel to fine cobbling. Following these positive results, the remaining areas are due to be cleared by a team of professional archaeologists as the first step in the restoration process.
Excavation (1995)
In 1995 Scotia Archaeology Ltd undertook to clear the steading of large quantities of debris; and to record the principal features of interest exposed within its buildings and in its two principal courtyards.
The main courtyard measured 36m east - west by 24m wide and was surrounded by ranges of buildings; those on its north, east and south sides opening onto cobbled paths around the sides of the yard. These buildings included a threshing barn, diesel bay, byre, pig sty, wintering shed and stabling for ponies and traps. In the centre of the courtyard was a sunken, rectangular dung pit which was lined with a stone retaining wall. At some stage, the pit was foreshortened at its west end; at a later date it was reduced further to form an almost square pit whose sides were raised by the addition of concrete walls.
The smaller, east courtyard measured 21m north - south by 10.5m east - west and was accessed through an arched pend over which sat a dovecot tower (perhaps the original farm entrance). The inner courtyard was surfaced with cobbles although many of these had been removed in recent years. Along the east side of this area were open fronted cart sheds; at the south end of which was a chaumer which extended into the south range at first floor level. The ground floor of this building served latterly as a stable although this did not appear to have been its original function.
Information from NTS (SCS) March 2014
Fabric Recording (31 August 2023 - 1 September 2023)
NJ 76669 39311 Recording of architectural details of part of farmstead prior to conservation repairs. Position and details of evidence of original fittings in a row of workhorse stalls in part of farmstead. Some evidence of re-use of dressed stones from other buildings related to the castle.
Information from H. Murray - Murray Archaeological Services Ltd.
OASIS ID: murrayar1-520595



















