|
Prints and Drawings |
DC 6678 |
City of Edinburgh Council Architectural Drawings and Photographs |
Leith Links.
North elevation fronts the rope walks of West Division. |
1823 |
Item Level |
|
|
Prints and Drawings |
DC 6679 |
City of Edinburgh Council Architectural Drawings and Photographs |
Leith Links.
Elevation for West Division next to Mr Gavins property. |
1823 |
Item Level |
|
|
Prints and Drawings |
DC 6680 |
City of Edinburgh Council Architectural Drawings and Photographs |
Leith Links.
Elevation to Links of Self Contained Houses to the East. |
1823 |
Item Level |
|
|
Prints and Drawings |
DC 6681 |
City of Edinburgh Council Architectural Drawings and Photographs |
Leith Links.
Elevation of West Division and proposals for building on Mr Gavins land. |
1823 |
Item Level |
|
|
Prints and Drawings |
DC 6682 |
City of Edinburgh Council Architectural Drawings and Photographs |
Leith Links.
Plan of proposed fencing for North side. |
1823 |
Item Level |
|
|
Prints and Drawings |
DC 6683 |
City of Edinburgh Council Architectural Drawings and Photographs |
Leith Links.
Plan of proposed fencing for North side. |
1823 |
Item Level |
|
|
Prints and Drawings |
DC 6684 |
City of Edinburgh Council Architectural Drawings and Photographs |
Leith Links.
Copy plan of a plan by J Chapman of Mr Alisons property at Links. |
c. 1820 |
Item Level |
|
|
Prints and Drawings |
DC 6685 |
City of Edinburgh Council Architectural Drawings and Photographs |
Leith Links.
Plan of ground to North of the Links (Property of the City of Edinburgh) |
5/4/1870 |
Item Level |
|
|
Prints and Drawings |
DC 6686 |
City of Edinburgh Council Architectural Drawings and Photographs |
Leith Links.
Plan of ground to North of the Links (Property of the City of Edinburgh) |
30/1/1894 |
Item Level |
|
|
Prints and Drawings |
DC 6687 |
City of Edinburgh Council Architectural Drawings and Photographs |
Leith Links.
Plan of ground to North of the Links. |
5/6/1906 |
Item Level |
|
|
Prints and Drawings |
DC 6698 |
City of Edinburgh Council Architectural Drawings and Photographs |
Leith Links.
Plan of ground at Bath Street. |
6/1906 |
Item Level |
|
|
Prints and Drawings |
DC 6699 |
City of Edinburgh Council Architectural Drawings and Photographs |
Leith Links.
Block plan of ground North of the Links. |
c. 1900 |
Item Level |
|
|
Prints and Drawings |
DC 6690 |
City of Edinburgh Council Architectural Drawings and Photographs |
Leith Links.
Plan of area of East Links. |
24/11/1819 |
Item Level |
|
|
Prints and Drawings |
DC 6691 |
City of Edinburgh Council Architectural Drawings and Photographs |
Leith Links.
Plan of building to North of the Links. |
|
Item Level |
|
|
Prints and Drawings |
DC 6692 |
City of Edinburgh Council Architectural Drawings and Photographs |
Leith Links.
Plan of East end of the Links. |
|
Item Level |
|
|
Prints and Drawings |
EDD 137/1 |
Records of the National Art Survey of Scotland, Edinburgh, Scotland |
Edinburgh, Leith Links Old Golf House.
Plan of ground, first and attic floors. |
1882 |
Item Level |
|
|
Photographs and Off-line Digital Images |
G 89905 CS |
Papers of William McKelvie, photographer, Edinburgh, Scotland |
View of the Golf Cairn depicting the site of first Golf game located in Leith Links. |
c. 1970 |
Item Level |
|
|
Photographs and Off-line Digital Images |
G 92169 CS |
Papers of William McKelvie, photographer, Edinburgh, Scotland |
Detail of a plaque in Leith Links, dedicated to the Honourable Company of Gentlemen Golfers who formed the original rules for the game in Scotland. |
c. 1970 |
Item Level |
|
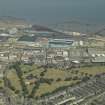 |
On-line Digital Images |
DP 012660 |
RCAHMS Aerial Photography Digital |
Oblique aerial view centred on the dock, dry dock and the railway station with Leith Links in the foreground, taken from the SW. |
14/8/2006 |
Item Level |
|
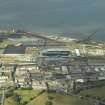 |
On-line Digital Images |
DP 014153 |
RCAHMS Aerial Photography Digital |
Oblique aerial view centred on the dock, dry dock and the railway station with Leith Links in the foreground, taken from the WSW. |
3/8/2006 |
Item Level |
|
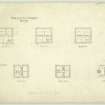 |
On-line Digital Images |
DP 161895 |
Records of the National Art Survey of Scotland, Edinburgh, Scotland |
Edinburgh, Leith Links Old Golf House.
Plan of ground, first and attic floors. |
1882 |
Item Level |
|
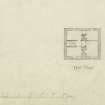 |
On-line Digital Images |
DP 162112 |
Records of the National Art Survey of Scotland, Edinburgh, Scotland |
Edinburgh, Leith Links Old Golf House.
Plan of ground, first and attic floors. |
1882 |
Item Level |
|
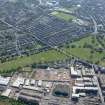 |
On-line Digital Images |
DP 304014 |
Historic Environment Scotland |
Oblique aerial view. |
15/5/2019 |
Item Level |
|
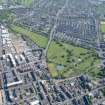 |
On-line Digital Images |
DP 304015 |
Historic Environment Scotland |
Oblique aerial view. |
15/5/2019 |
Item Level |
|