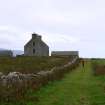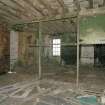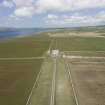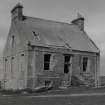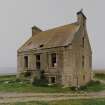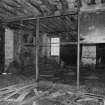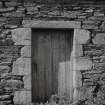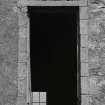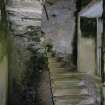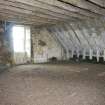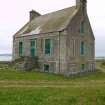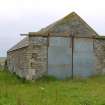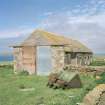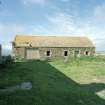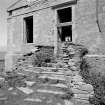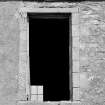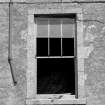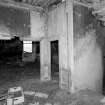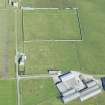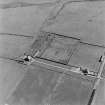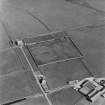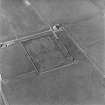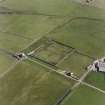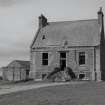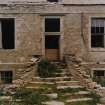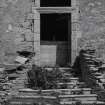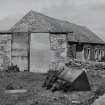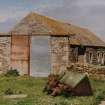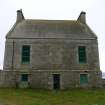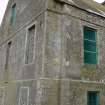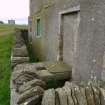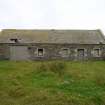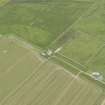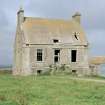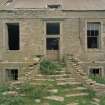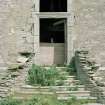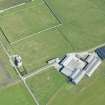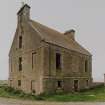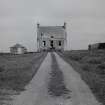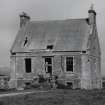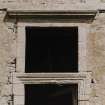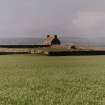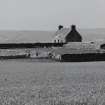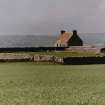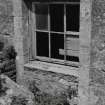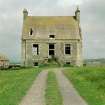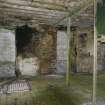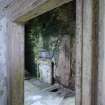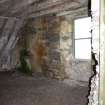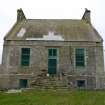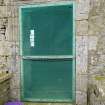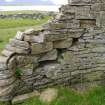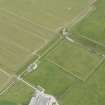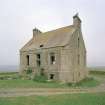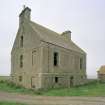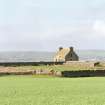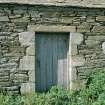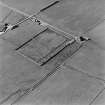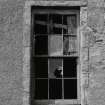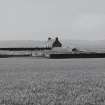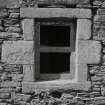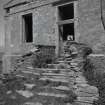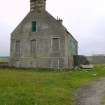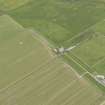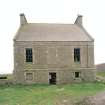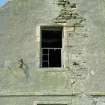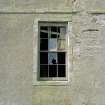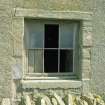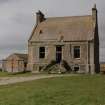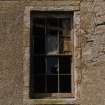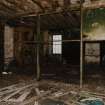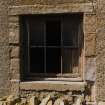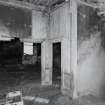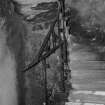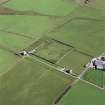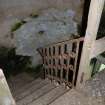Pricing Change
New pricing for orders of material from this site will come into place shortly. Charges for supply of digital images, digitisation on demand, prints and licensing will be altered.
Hall Of Clestrain
House (18th Century), Pavilion (Period Unknown)
Site Name Hall Of Clestrain
Classification House (18th Century), Pavilion (Period Unknown)
Canmore ID 1500
Site Number HY20NE 27
NGR HY 29553 07530
Datum OSGB36 - NGR
Permalink http://canmore.org.uk/site/1500
First 100 images shown. See the Collections panel (below) for a link to all digital images.
- Council Orkney Islands
- Parish Orphir
- Former Region Orkney Islands Area
- Former District Orkney
- Former County Orkney
Gabled Georgian laird's house of one and a half storeys and 3x3 bays in harl and ashlar with dressed facework. The house sits on a basement which projects slightly to form a plinth, and the attic is articulated by a bandcourse. The low moulded doorway is approached by a stair, and sits under a lugged architrave and corniced rectangular fanlight. The steeply-pitched roof is in modern asbestos sheeting and sits above a cavetto cornice. The side elevation features rectangular windows at basement and ground floor level, with a single window above in the gable surmounted by chimney stacks. It has been suggested that the slightly advanced central bay may have originally been topped by a shallow pediment. A single storey outbuilding sits to the rear.
John Rae (1813-1893) was born in the Hall. He was a famous Orcadian explorer employed by the Hudson Bay Trading Company. He covered hundreds of miles of previously uncharted territory, such as the 600 miles of the Arctic coast west from the Fury and Hecla Straits to the Boothia Isthmus.
Publication Account (1996)
Clestrain was part of the vast estates of the Honeyman family, and the original house was ransacked by the infamous pirate, John Gow, in 1725 (see no. 19). It was replaced in 1768 by an entirely new Georgian mansion, built for Patrick Honeyman, third laird of Graemsay, the island overlooked by the more conve niently located house. It consists of three floors, with a broad projecting centre bay which contains the entrance into the middle floor, framed by moulding and approached by a stair. This central bay was probably topped by a pediment to balance the steep roof, as shown in the reconstruction drawing, but, at the time of writing, the house is sadly derelict. The public rooms are likely to have been on the middle floor, with bedrooms above and the kitchen and family rooms in the basement. There were low pavilions on either side of the house, linked to it by walling, but only one pavilion survives.
Information from ‘Exploring Scotland’s Heritage: Orkney’, (1996).
Project (13 October 2018)
A one day community walkover survey was undertaken to record sites and features from all periods identified in the study area around the main house at the Hall of Clestrain and in arable fields to the immediate east, southwest and northeast. The walkover survey at the Hall of Clestrain recorded a wide range of newly identified archaeological sites and features, in addition to making updates to the record of previously known sites. The walkover survey covered sites from prehistory (e.g. a standing stone a hut circle sites) to wartime (e.g. the WWII search light emplacement), demonstrating the rich history of the Hall of Clestrain area. Key groups of sites contemporary with the main house at the Hall of Clestrain were recorded, including the walled garden and the doo’cot/knocking stone/earthwork area. These sites and features have the potential to further enhance our knowledge about the history of the Hall and the inhabitation of the farm during the time of John Rae.
Information from A Boyar – Orkney Research Centre for Archaeology.
(Source DES Volume 19)
OASIS ID: orkneyre1-519664
Field Visit (16 October 2018)
HY 29569 07550 Former building to the east of the main house at the Hall of Clestrain. The eastern wall is the only surviving part of the structure, with remains of returns at each end and a blocked entrance. The structure measured 14.90m by 6.00m by 1.40m. Depicted on 1881 and 1902 OS maps.
Information from A Boyar – Orkney Research Centre for Archaeology.
OASIS ID: orkneyre1-519664
Orkney Smr Note
The Hall of Clestrain, Orphir, Orkney, was built in 1769 by Patrick Honeyman of Graemsay. As the Honeyman family fortune grew, the next generation moved their base to central Scotland, leaving their estate factor, or merchant, John Rae (Snr) and his wife, to live in and look after the house. The Rae's fourth son, John, the future Arctic explorer, was born in 1813. Rae discovered the last link in the Northwest Passage and established what had happened to the Franklin Expedition (the British Naval Expedition led by Sir John Franklin in 1845), but was condemned by the establishment for reporting that the survivors of this Expedition had resorted to cannibalism.
The Hall of Clestrain is a classical building with pavilions, attractive front steps and three floors which are more or less in tact. A wonderful driveway leads to the property, which is square in design, an unusual feature as Georgian houses of the style are usually rectangular.
Although Orkney is now often considered remote, in the 18th century it was much harder to get from London to Liverpool than from London to Orkney as the sea was the quickest way to travel.
Most ships went past Orkney to trade with America, Canada, the Faroes and Iceland. This brought wealthy, educated people to the islands and many built houses that were architecturally ahead of their time.
Inside the Hall today, little remains except the large windows (though many are bricked up), a two-metre length of metal banister and the stone staircase. The basement has been completely converted into modern concrete pigsties.
The Hall of Clestrain's present owners lived in the house until a storm ripped off the roof in 1952. Sadly, after this it was used for keeping livestock.
http://www.hallofclestrain.org.uk/
Information from Orkney SMR [n.d.]












































































































