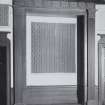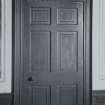|
Prints and Drawings |
EDD 652/1 |
|
2 Considine Terrace.
Elevations and sections of proposed offices. |
1975 |
Item Level |
|
|
Prints and Drawings |
EDD 652/2 |
|
2 Considine Terrace.
Floor plans of proposed offices. |
1975 |
Item Level |
|
|
Photographs and Off-line Digital Images |
ED 8023 |
|
2 Considine Terrace, interior.
Detail of mural recess in North East apartment on ground floor. |
c. 1970 |
Item Level |
|
|
Photographs and Off-line Digital Images |
ED 8024 |
|
2 Considine Terrace, interior.
Detail of door in North East apartment on ground floor. |
c. 1970 |
Item Level |
|
|
Photographs and Off-line Digital Images |
ED 8025 |
|
2 Considine Terrace, interior.
General view of plaster ceiling in North West apartment on ground floor. |
c. 1970 |
Item Level |
|
|
Photographs and Off-line Digital Images |
ED 8026 |
|
2 Considine Terrace, interior.
Detail of ceiling centre piece in North West apartment on ground floor. |
c. 1970 |
Item Level |
|
|
Photographs and Off-line Digital Images |
ED 8027 |
|
2 Considine Terrace, interior.
View of bay window in North West apartment on ground floor. |
c. 1970 |
Item Level |
|
|
Photographs and Off-line Digital Images |
ED 8028 |
|
2 Considine Terrace, interior.
Detail of plaster ceiling and cornice in North West apartment on ground floor. |
c. 1970 |
Item Level |
|
|
Photographs and Off-line Digital Images |
ED 8029 |
|
2 Considine Terrace, interior.
Detail of ceiling cornice in North East apartment on ground floor. |
c. 1970 |
Item Level |
|
|
Photographs and Off-line Digital Images |
ED 8030 |
|
2 Considine Terrace, interior.
Detail of ceiling centre piece in North East apartment on ground floor. |
c. 1970 |
Item Level |
|
|
Photographs and Off-line Digital Images |
ED 8031 |
|
2 Considine Terrace, interior.
View of entrance hall on ground floor from North showing doorway and fanlight. |
c. 1970 |
Item Level |
|
|
Photographs and Off-line Digital Images |
ED 8032 |
|
2 Considine Terrace, interior.
View of entrance hall on ground floor from South. |
c. 1970 |
Item Level |
|
|
Photographs and Off-line Digital Images |
ED 8033 |
|
2 Considine Terrace, interior.
View of plaster ceiling in entrance hall on ground floor. |
c. 1970 |
Item Level |
|
|
Photographs and Off-line Digital Images |
ED 8034 |
|
2 Considine Terrace.
View of South front on central block. |
c. 1970 |
Item Level |
|
|
Photographs and Off-line Digital Images |
ED 8035 |
|
2 Considine Terrace.
View of door in South front. |
c. 1970 |
Item Level |
|
|
Photographs and Off-line Digital Images |
ED 8036 |
|
2 Considine Terrace.
View of entrance doorway and approach on North front. |
c. 1970 |
Item Level |
|
|
Photographs and Off-line Digital Images |
ED 8037 |
|
2 Considine Terrace.
View from South East. |
c. 1970 |
Item Level |
|
|
Photographs and Off-line Digital Images |
ED 8038 |
|
2 Considine Terrace.
View from North West. |
c. 1970 |
Item Level |
|
|
Prints and Drawings |
DC 6262 |
City of Edinburgh Council Architectural Drawings and Photographs |
2 Considine Terrace.
Plan of South floor showing pipes and drains. |
16/2/1840 |
Item Level |
|
|
Prints and Drawings |
DC 6263 |
City of Edinburgh Council Architectural Drawings and Photographs |
2 Considine Terrace.
Plan of ground floor. |
16/7/1894 |
Item Level |
|
|
Prints and Drawings |
DC 6264 |
City of Edinburgh Council Architectural Drawings and Photographs |
2 Considine Terrace.
Plan of first floor. |
16/7/1894 |
Item Level |
|
|
Photographs and Off-line Digital Images |
A 58031 |
Survey of a Private Collection: A collection of photographic prints and copies of postcards in the p |
Copy of historic photograph showing view of fernery. |
|
Item Level |
|
 |
On-line Digital Images |
SC 2578038 |
|
2 Considine Terrace, interior.
Detail of mural recess in North East apartment on ground floor. |
c. 1970 |
Item Level |
|
 |
On-line Digital Images |
SC 2578039 |
|
2 Considine Terrace, interior.
Detail of door in North East apartment on ground floor. |
c. 1970 |
Item Level |
|