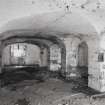 |
On-line Digital Images |
SC 2577765 |
|
General interior view from North East of ground floor of block 4 showing stone columns and brick vaulting (columns are 0.30m square at 2.9m centres 1.95m height floor to springer. 2.70m floor to crown of arch, width of vault 4.55m. Three vaulted bays, each 6 bays deep). |
3/7/1990 |
Item Level |
|
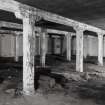 |
On-line Digital Images |
SC 2577766 |
|
General view inside block 3 at ground floor level (wooden columns 0.30m square with 0.04m chamfer) |
3/7/1990 |
Item Level |
|
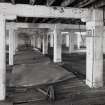 |
On-line Digital Images |
SC 2577767 |
|
General view from East within blocks 1 and 2 on second floor. |
3/7/1990 |
Item Level |
|
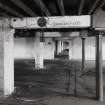 |
On-line Digital Images |
SC 2577768 |
|
General view from West in block 5 (with view into blocks 6 and 7) on second floor. |
3/7/1990 |
Item Level |
|
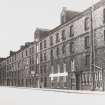 |
On-line Digital Images |
SC 2578032 |
|
Edinburgh, Commercial Street, Bonded Warehouses.
General view from South-East. |
1970 |
Item Level |
|
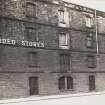 |
On-line Digital Images |
SC 2578033 |
|
Edinburgh, Commercial Street, Bonded Warehouses.
General view of grated windows on bonded warehouses from South-West. |
1970 |
Item Level |
|
|
Manuscripts |
MS 8326 |
Records of the Royal Commission on the Ancient and Historical Monuments of Scotland (RCAHMS), Edinbu |
Copies of two drawings of warehouses as existing, Commercial Road, Leith (formerly Nos. 62-64) and three images of the roof (Ian Burke Associates, 10 Belford Road, Edinburgh) |
1990 |
Item Level |
|
|
Prints and Drawings |
JFJ 1950/3/1 |
Records of J and F Johnston and Partners, architects, Edinburgh, Scotland |
Third and fourth floor plan for Messrs William Muir (Bond 9) Ltd. Fragment showing alterations to premises at Commercial Street. |
1953 |
Batch Level |
|