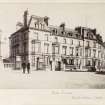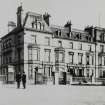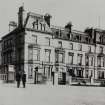|
Print Room |
PA 146/28V/1 |
General Collection. Photograph Albums. |
Page 28V/1 General view of Park Terrace, Glasgow.
Titled: 'Park Terrace, Charles Wilson, Archt.'
PHOTOGRAPH ALBUM NO 146: THE THOMAS ANNAN ALBUM |
c. 1880 |
Item Level |
|
|
Photographs and Off-line Digital Images |
C 47154 |
General Collection. Photograph Albums. |
Glasgow, Park Terrace
Modern copy of historic photograph showing general view. |
c. 1885 |
Item Level |
|
|
Photographs and Off-line Digital Images |
C 65568 |
General Collection. Photograph Albums. |
Glasgow, Park Terrace
Modern copy of historic photograph showing general view. |
c. 1885 |
Item Level |
|
|
Photographs and Off-line Digital Images |
GWD 29/37 P |
Records of Charles Wilson, architect, Glasgow, Scotland |
Glasgow, Park Terrace
Photographic copy of drawing of elevation of block A.
Title:'Elevation of Block A'.
Insc:'Glasgow, 33 Bath Street' Jany 1834
Pen, ink, wash. |
1/1834 |
Item Level |
|
|
Photographs and Off-line Digital Images |
GWD 29/39 P |
Records of Charles Wilson, architect, Glasgow, Scotland |
Glasgow, Park Terrace
Photographic copy of plan of drawing room floor for 4,5,6, Park Terrace.
Title:'Plan of Drawing Room Floor'
Insc:'For Messrs Galloway & Lumsden' 'Glasgow, 33 Bath Stret, April 1854'.
Pen, ink, wash. |
4/1854 |
Item Level |
|
|
Photographs and Off-line Digital Images |
GWD 29/58 P |
Records of Charles Wilson, architect, Glasgow, Scotland |
Glasgow, Park Terrace
Photographic copy drawing of North front of block B with clerestory.
Title:'Elevation of Northern Front of Block B'.
Insc:'Glasgow, 33 Bath Street, January 1854'.
Pen, ink. |
1/1854 |
Item Level |
|
|
Photographs and Off-line Digital Images |
GWD 29/60A P |
Records of Charles Wilson, architect, Glasgow, Scotland |
Glasgow, Park Terrace
Photographic copy of drawing of elevation with flap to illustrate different centre section. Flap up, shows lower roofline.
Title:'Elevation of Southern Front of Block B'.
Insc:'Octr 27th 1856'.
Pen, ink, wash. |
27/10/1856 |
Item Level |
|
|
Photographs and Off-line Digital Images |
GWD 29/60B P |
Records of Charles Wilson, architect, Glasgow, Scotland |
Glasgow, Park Terrace
Photographic copy of drawing of elevation with flap to illustrate centre section. Flap down, shows higher roofline.
Title:'Elevation of Southern Front of Block B'.
Insc:'Octr 27th 1856'.
Pen, ink, |
27/10/1856 |
Item Level |
|
|
Print Room |
GWD 29/37 |
Records of Charles Wilson, architect, Glasgow, Scotland |
Glasgow, Park Terrace
Drawing of elevation of block A.
Title:'Elevation of Block A'
Insc:'Glasgow, 33 Bath Street, Jany 1854'. |
1/1854 |
Item Level |
|
|
Print Room |
GWD 29/39 |
Records of Charles Wilson, architect, Glasgow, Scotland |
Glasgow, Park Terrace
Plan of drawing room floor.
Title:'Plan of Drawing Room Floor'
Insc:'For Messre. Galloway & Lumsden' 'Glasgow, 33 Bath Street, April 1854'. |
4/1854 |
Item Level |
|
|
Print Room |
GWD 29/57 |
Records of Charles Wilson, architect, Glasgow, Scotland |
Glasgow, Park Terrace
Drawing of front elevation of terrace B, with handwritten notes by Rob Stewart, Lord Provost.
Insc:'Elevation of Terrace B' 'Charles Wilson, Architect' 'Submitted to Meeting of Committee 23 May 1853' |
c. 1853 |
Item Level |
|
|
Print Room |
GWD 29/58 |
Records of Charles Wilson, architect, Glasgow, Scotland |
Glasgow, Park Terrace
Plan of North front of block B with clerestory.
Title:'Elevation of Northern Front of Block B'.
Insc:'Glasgow, 33 Bath Street, January 1854'. |
1/1854 |
Item Level |
|
|
Print Room |
GWD 29/59 |
Records of Charles Wilson, architect, Glasgow, Scotland |
Glasgow, Park Terrace
Drawing of elevation and Northern front of block B without clerestory.
Title:'Elevation of Northern Front of Block B'.
Insc:'Glasgow, 33 Bath Street, January 1854'.
Insc verso:'Elevations Block B'. |
1/1854 |
Item Level |
|
|
Photographs and Off-line Digital Images |
GWD 29/60A |
Records of Charles Wilson, architect, Glasgow, Scotland |
Glasgow, Park Terrace
Drawing of elevation with flap to illustrate different centre section. Flap up, shows lower roofline.
Title:'Elevation of Southern Front of Block B'.
Insc:'Octr 27th 1856'. |
27/10/1856 |
Item Level |
|
|
Photographs and Off-line Digital Images |
GWD 29/60B |
Records of Charles Wilson, architect, Glasgow, Scotland |
Glasgow, Park Terrace
Photographic copy ofdrawing of elevation with flap to illustrate centre section. Flap down, shows higher roofline.
Title:'Elevation of Southern Front of Block B'.
Insc:'Octr 27th 1856'. |
27/10/1856 |
Item Level |
|
 |
On-line Digital Images |
DP 091807 |
General Collection. Photograph Albums. |
Page 28V/1 General view of Park Terrace, Glasgow.
Titled: 'Park Terrace, Charles Wilson, Archt.'
PHOTOGRAPH ALBUM NO 146: THE THOMAS ANNAN ALBUM |
c. 1880 |
Item Level |
|
 |
On-line Digital Images |
SC 2544244 |
General Collection. Photograph Albums. |
Glasgow, Park Terrace
Modern copy of historic photograph showing general view. |
c. 1885 |
Item Level |
|
 |
On-line Digital Images |
SC 2544245 |
General Collection. Photograph Albums. |
Glasgow, Park Terrace
Modern copy of historic photograph showing general view. |
c. 1885 |
Item Level |
|
|
All Other |
PA 146 |
General Collection. Photograph Albums. |
Photograph Album No 146: THE ANNAN ALBUM
Dark cloth-covered album with marbled end-papers (pieced) and 36 pages. Two similar volumes are in the Mitchell Library, Glasgow - this one has '701-928' impressed in gold on the front cover.
Purchased from William Hardie.
19th century photographs presumed to be by Thomas Annan, the subjects mainly of architectural interest are pasted in six to a page in alphabetical order until p36; then another lot, mainly of Glasgow buildings are added on verso going back to p26v - all numbered in pencil from 701 to 986. |
c. 1880 |
Batch Level |
|
|
All Other |
551 37/20 |
Records of Charles Wilson, architect, Glasgow, Scotland |
1-11 Park Terrace, Glasgow |
1853 |
Batch Level |
|