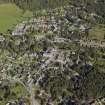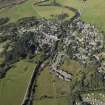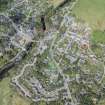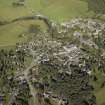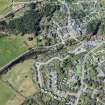Braemar, Castleton Terrace, St Margaret's Episcopal Church
Church (19th Century)
Site Name Braemar, Castleton Terrace, St Margaret's Episcopal Church
Classification Church (19th Century)
Alternative Name(s) St Margaret's Church; The Episcopal Church Of St Margaret Of Scotland; Hillside Drive; School Road
Canmore ID 148567
Site Number NO19SE 24
NGR NO 15230 91377
Datum OSGB36 - NGR
Permalink http://canmore.org.uk/site/148567
First 100 images shown. See the Collections panel (below) for a link to all digital images.
- Council Aberdeenshire
- Parish Crathie And Braemar
- Former Region Grampian
- Former District Kincardine And Deeside
- Former County Aberdeenshire
The TBS was asked to record St Margaret’s Episcopal Church, Braemar following the decision to close the church and offer the building to the Scottish Redundant Churches Trust. This is the most important church designed by Ninian Comper in his native Scotland. The RCAHMS carried out a photographic survey of the building in December 1979. This survey augments that work with further photographs and a measured survey.
The late Donald Findlay wrote the definitive history of the church in November 1991 and Andrew Wright of Law and Dunbar-Naismith Architects has produced an extensive report on the condition of the church in 2000. Both these documents are held in the NMRS.
The original church was built of wood and opened in 1880. It was enlarged by the addition of two transepts in 1891. The only element surviving from this early phase is the wrought iron archway in memory of William Bracken dated 1894. After 1895 a building committee was formed to raise money to build a stone aisle for winter worship now called the Lightfoot Aisle. During the construction Miss Eliza Jane Schofield donated enough money for the entire church to be rebuilt.
Comper used a variety of Scottish sources in his design. The East window is based on that of Greyfriars Aberdeen demolished in 1891. Iona Abbey was used a source for the tower windows and Pluscarden was a source for the windows in the Lightfoot Aisle.
Mr Farquharson of Invercauld supplied the pink granite from Callater Moor. His family remain the only ‘heritors’ of the church. The Duke of Fife gave the old stone slates from Old Mar Lodge demolished in 1895 and the dressings are of Arbroath Freestone.
All the furnishings and fittings of the church were designed by Comper. Of particular note is the wonderful series of stained glass windows and the complete set of elaborate altar frontals.
The church is suffering from severe water penetration which has led to some outbreaks of rot. This is following phase one of a restoration programme funded by Historic Scotland which unfortunately exacerbated the problem due to a problem with the mix of the new lime mortar. RCAHMS November 2001 STG
5-bay, near-cruciform with low crenellated tower; nave, chancel and S aisle complete. Important Gothic Revival Episcopal church on E-W orientation. Squared and coursed polychrome granite rubble. Gothic traceried windows with hoodmoulds. Set in prominent site and raised location overlooking main road in Braemar village. Grey slate, cast iron rainwater goods, hoppers carry mark of the Mar Estate. Elaborate cast iron gate arch and lamp, dated 1894, by McFarlane and Co, Saracen Foundry, Glasgow.
This church is a remarkable example of a late Gothic Revival church, very much in the English style, although making use of local materials, the granite stonework giving a marked polychromatic effect. Although a relatively uncomplicated structure the architect has displayed an assured knowledge of Gothic form and proportion, which is clearly reflected in the composition of the building and many of its internal features. The external appearance of the church, and its internal scheme, taken together, combine to form a rare survival of Comper´s work in a substantially unaltered state.
John Ninian Comper was a nationally important exponent of the Gothic Revival and was responsible for churches throughout the UK. He was also an expert in stained glass. This church is considered to be one of the finest example of his work and shows an expert knowledge of the components and proportions of the different phases of Gothic style, as well as a ready ability to blend them into a consonant whole. His symbol, a strawberry, is a frequent motif. The church was built to house congregation of tourists from England during summer season; it replaced a timber church by Pirie and Clyne (1880). The south aisle was used for services during winter months when the congregation was far smaller. The building cost £8,000, paid for by Eliza Schofield, or raised through donations from congregation and 'friends´. The first meteorological station in the village was at the top of the tower. (Historic Scotland)












































































































