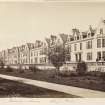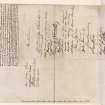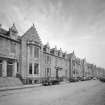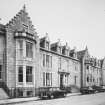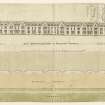Pricing Change
New pricing for orders of material from this site will come into place shortly. Charges for supply of digital images, digitisation on demand, prints and licensing will be altered.
Aberdeen, Albyn Place, 1 Rubislaw Terrace Including Railings
Railings (19th Century)
Site Name Aberdeen, Albyn Place, 1 Rubislaw Terrace Including Railings
Classification Railings (19th Century)
Canmore ID 148163
Site Number NJ90NW 713
NGR NJ 93111 05856
Datum OSGB36 - NGR
Permalink http://canmore.org.uk/site/148163
- Council Aberdeen, City Of
- Parish Aberdeen
- Former Region Grampian
- Former District City Of Aberdeen
- Former County Aberdeenshire
NJ90NW 713 93111 05856
(Location cited as NJ 930 058). Houses: Mackenzie and Matthews, architects, (with J Giles as artist associated) designed this terrace which was begun in 1852. It comprises two-storey, basement and attic properties with crowstep gable projections, bay windows, pilaster doorpieces and masonry dormers. Now in commercial use.
(Bibliography cited).
NMRS, MS/712/83.
NMRS REFERENCE:
Rubislaw Terrace & Queen Terrace.
Architect: Ellis & Wilson 1878-80











