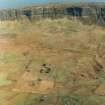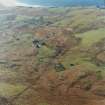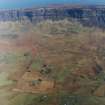Eigg, Howlin House
Farmhouse (18th Century)
Site Name Eigg, Howlin House
Classification Farmhouse (18th Century)
Alternative Name(s) Hulin
Canmore ID 147832
Site Number NM48NE 49
NGR NM 47913 89555
Datum OSGB36 - NGR
Permalink http://canmore.org.uk/site/147832
- Council Highland
- Parish Small Isles
- Former Region Highland
- Former District Lochaber
- Former County Inverness-shire
Howlin (formerly Hulin), c.1770 Eigg's first house of 'lime and glass', built by tacksman Lachlan Mackinnon, who handpicked the stones himself. Externally, it conforms to the standard two-storey format of three simple bays with smallish windows (see Laig Farmhouse nearby). It is believed to have been thatched until the late 19th century, and footings are still evident of two flanking ranges which ran forwards at right angles, forming a U-plan. The internal plan was until recently a rare survivor, with one bay serving as a byre/stable with loft floor at upper sill level, an arrangement disguised by the domestic appearance of the exterior. After serving as a retreat for Anglican monks in the 1970s, Howlin lay empty until it was recently bought and gutted, and rebuilt internally as a modern home. In 1798, the Old Statistical Account described it as the island's only house with a walled garden and orchard; some sycamores survive still, as do remains of late 18th-century enclosures and 16 ruins of the two former townships here - Howlin and Five Pennies.
Taken from "Western Seaboard: An Illustrated Architectural Guide", by Mary Miers, 2008. Published by the Rutland Press http://www.rias.org.uk
Publication Account (2002)
The house at Howlin was built by Lachlan Mackinnon and his son Hector after they acquired the tack in 1770, and this is said to have been the first house with lime mortar and glass windows on the island. It was probably thatched until the late 19th century when the gables were raised and the roof slated. The byre seems to have originally been a domestic room as the doorway is splayed like a window not like a door.
Information from ‘RCAHMS Excursion Guide: Commissioners' Field Excursion, The Small Isles, 23-26 September 2002’.

































































































































