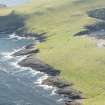Pricing Change
New pricing for orders of material from this site will come into place shortly. Charges for supply of digital images, digitisation on demand, prints and licensing will be altered.
Rona, Fianuis
Dyke(S) (Period Unassigned), Fence(S) (Period Unassigned), Sheepfold (Period Unassigned)
Site Name Rona, Fianuis
Classification Dyke(S) (Period Unassigned), Fence(S) (Period Unassigned), Sheepfold (Period Unassigned)
Alternative Name(s) North Rona; Rona Ronaidh
Canmore ID 1477
Site Number HW83SW 6
NGR HW 81360 32808
Datum OSGB36 - NGR
Permalink http://canmore.org.uk/site/1477
- Council Western Isles
- Parish Barvas
- Former Region Western Isles Islands Area
- Former District Western Isles
- Former County Ross And Cromarty
HW83SW 6 c. 814 331
(Area: HW 814 331) At the base of the peninsula of Fianuis is a sheep-fank together with a small wall across the neck of the peninsula. North of this and on the east-facing side of the head deposit which partially makes the peninsula is a number of small irregular enclosures crudely outlined without properly constructed walls. With one of these are associated the remains of some stone-built huts, the corbelled roof of one remaining intact.
The purpose of these enclosures is obscure certainly no cultivation could ever have been undertaken here. They may be associated with either sheep or cattle and may well be relatively recent. Rona is rented by Ness farmers who pasture about 150 sheep there, and during their annual shearing visit they maintain the fank and one or two of the bothies including the roofed hut.
Until the early years of the present century regular visits were made for the purpose of killing seals; some of the ruinous bothies on Fianuis may have been erected by the seal-hunters.
H C Nisbet and R A Gailey 1960.
Seven unroofed structures, five of which are annotated as Ruins, seven enclosures and some walls are depicted on the 1st edition of the OS 6-inch map (Ross-shire, Island of Lewis 1854, sheet 47). Four unroofed structures, seven enclosures and some walls are shown on the current edition of the OS 1:10000 map (1973).
Information from RCAHMS (SAH), 26 June 1997.
Field Visit (3 July 2009)
The sheepfold at the root of the Fianuis peninsula also stands at its narrowest point, between a deep geo cutting in from the W and the lower shelving outcrops that form one of the traditional landings on the island on the E.
Extensive traces of hard standing can be seen above the landing, which from the pile of old fence posts was evidently fenced until relatively recently, but a cobbled drain that leads away to the ENE has had a stanchion for a fence cutting across the peninsula concreted into it.
This fence is the latest of at least three boundaries that may be identified here, in this case carried on iron stanchions which include three old axles (HW 81353 32845 to 81454 32805). This seems to have replaced a composite boundary comprising a length of drystone dyke on the W and a fence carried on an earlier set of stanchions across to a rocky cleft on the E of the peninsular (HW 81356 32851 to 81454 32808). In its turn this replaced the dyke that is shown on the 1st edition OS 6-inch map (Ross-shire, Island of Lewis 1854, sheet 47), which is overlain by the present sheepfold (HW 81330 32832 to 81417 32786). This dyke apparently comprises a stony bank 2.5m thick with a face of upright stones and boulders up to 0.7m high on its N side; one or two upright stones in the body of the bank hint at the presence of a face on its S side also, but in its present form the bank seems to have been built of turf and soil stripped in a band up to 4m in breadth along its southern side. On the slope to the S there are traces of at least two other stony banks, the lower of which may be the remains of yet another dyke cutting off the peninsula, extending along the crest of a natural scarp immediately above the fold (HW 81328 32826 to 81364 32792); the purpose of the other, now reduced to a stony scarp running in a broad arc across the slope (HW 81329 32782 to 81361 32752), is not known.
The sheepfold is rectangular on plan and measures 10m in length by 5.6m in breadth within walls 0.8m in thickness by up to 1.2m in height; they are built in a mixture of large boulders and neat drystone masonry. There is the impression of a central band of paving extending into the interior from the entrance, which is 1.1m wide and in the middle of the NNE end. The rest of the buildings and enclosures shown on Fianuis on the 1st edition OS 6-inch map are described in separate records (HW83SW19 to 26).
Visited by RCAHMS (SH, DCC) 3 July 2009




























