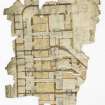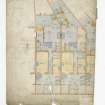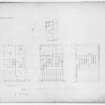|
Photographs and Off-line Digital Images |
E 21629 |
Records of Dick Peddie and McKay, architects, Edinburgh, Scotland |
14, 16, 18, 20, 24, 45 Manor Place, and West side at North end.
Photographic copy of plans and section of No 45.
|
c. 8/1871 |
Item Level |
|
 |
On-line Digital Images |
DP 002885 |
Records of Dick Peddie and McKay, architects, Edinburgh, Scotland |
Floor plan. |
|
Item Level |
|
 |
On-line Digital Images |
DP 002888 |
Records of Dick Peddie and McKay, architects, Edinburgh, Scotland |
Basement floor plan. |
|
Item Level |
|
 |
On-line Digital Images |
SC 1573831 |
Records of Dick Peddie and McKay, architects, Edinburgh, Scotland |
14, 16, 18, 20, 24, 45 Manor Place, and West side at North end.
Photographic copy of plans and section of No 45.
|
c. 8/1871 |
Item Level |
|
|
Prints and Drawings |
DPM 1870/7/1 |
Records of Dick Peddie and McKay, architects, Edinburgh, Scotland |
14, 16, 18, 20 Manor Place, and terraced houses on South and North-West (for Scottish Lands and Building Co.) sides.
Plans of mutual gables and elevations of houses on South end. Block plan and sections of ground levels of West side. Plans of Nos 14, 16, 18, 20. Sketch plans of house on North West Corner. |
3/1864 |
Batch Level |
|
|
Prints and Drawings |
DPM 1870/7/2 |
Records of Dick Peddie and McKay, architects, Edinburgh, Scotland |
14, 16, 18, 20 Manor Place.
Plans, sections and elevations. |
4/1874 |
Batch Level |
|
|
Prints and Drawings |
DPM 1870/7/4 |
Records of Dick Peddie and McKay, architects, Edinburgh, Scotland |
14, 16, 18, 20, 24, 45 Manor Place, and West side at North end.
Elevations of West side of street at North end, including corner block. Plans, sections and elevations of alterations of Nos 24 and 45. |
c. 8/1871 |
Batch Level |
|