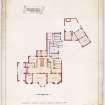 |
On-line Digital Images |
DP 268708 |
Records of Cowie and Seaton, architects, Edinburgh, Scotland |
Drawing of ground floor plan, Dean Park House, Edinburgh. |
c. 1874 |
Item Level |
|
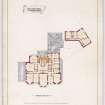 |
On-line Digital Images |
DP 268709 |
Records of Cowie and Seaton, architects, Edinburgh, Scotland |
Drawing of bedroom floor plan, Dean Park House, Edinburgh. |
c. 1874 |
Item Level |
|
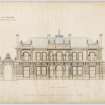 |
On-line Digital Images |
DP 268710 |
Records of Cowie and Seaton, architects, Edinburgh, Scotland |
Drawing of front elevation, Dean Park House, Edinburgh. |
c. 1874 |
Item Level |
|
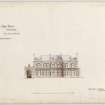 |
On-line Digital Images |
DP 268711 |
Records of Cowie and Seaton, architects, Edinburgh, Scotland |
Drawing of front elevation, Dean Park House, Edinburgh. |
c. 1874 |
Item Level |
|
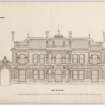 |
On-line Digital Images |
DP 268712 |
Records of Cowie and Seaton, architects, Edinburgh, Scotland |
Drawing of front elevation, Dean Park House, Edinburgh. |
6/1880 |
Item Level |
|