|
Photographs and Off-line Digital Images |
GW 220 |
Records of the Scottish National Buildings Record, Edinburgh, Scotland |
17 - 29 St Vincent Place, Scottish Provident Institution
General view |
2/1965 |
Item Level |
|
|
Prints and Drawings |
DPM 1900/61/1 |
Records of Dick Peddie and McKay, architects, Edinburgh, Scotland |
Scottish Amicable Building.
Part elevation. |
2/1904 |
Item Level |
|
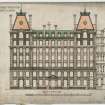 |
On-line Digital Images |
SC 661902 |
Records of Dick Peddie and McKay, architects, Edinburgh, Scotland |
Elevation to St Vincent Place.
Titled: 'Scottish Provident Institution. New Premises Glasgow'.
|
7/1904 |
Item Level |
|
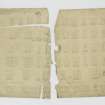 |
On-line Digital Images |
DP 002972 |
Records of Dick Peddie and McKay, architects, Edinburgh, Scotland |
Details of wrought steel sashes. |
|
Item Level |
|
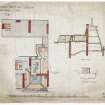 |
On-line Digital Images |
DP 015860 |
Records of Dick Peddie and McKay, architects, Edinburgh, Scotland |
Plan, section and elevation of cistern houses on roof. |
5/1905 |
Item Level |
|
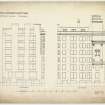 |
On-line Digital Images |
DP 015861 |
Records of Dick Peddie and McKay, architects, Edinburgh, Scotland |
S and E elevations. |
5/1906 |
Item Level |
|
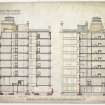 |
On-line Digital Images |
DP 015862 |
Records of Dick Peddie and McKay, architects, Edinburgh, Scotland |
Sections. |
5/1906 |
Item Level |
|
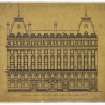 |
On-line Digital Images |
DP 015863 |
Records of Dick Peddie and McKay, architects, Edinburgh, Scotland |
Elevation to St Vincent Place. |
5/1906 |
Item Level |
|
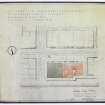 |
On-line Digital Images |
DP 015864 |
Records of Dick Peddie and McKay, architects, Edinburgh, Scotland |
Site plan. |
10/1938 |
Item Level |
|
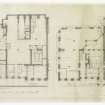 |
On-line Digital Images |
DP 015865 |
Records of Dick Peddie and McKay, architects, Edinburgh, Scotland |
Ground and basement floor plans. |
17/11/1951 |
Item Level |
|
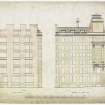 |
On-line Digital Images |
DP 015866 |
Records of Dick Peddie and McKay, architects, Edinburgh, Scotland |
Back elevation and elevation to North Court. |
5/1906 |
Item Level |
|
|
Prints and Drawings |
DPM 1900/51/2/5 |
Records of Dick Peddie and McKay, architects, Edinburgh, Scotland |
Elevation to St Vincent Place.
Titled: 'Scottish Provident Institution. New Premises Glasgow'.
|
7/1904 |
Item Level |
|
|
Photographs and Off-line Digital Images |
E 04898 |
Records of Dick Peddie and McKay, architects, Edinburgh, Scotland |
Elevation. |
7/1904 |
Item Level |
|
|
Prints and Drawings |
DPM 1900/51/1 |
Records of Dick Peddie and McKay, architects, Edinburgh, Scotland |
Sketch elevations. Plans. |
6/1904 |
Batch Level |
|
|
Prints and Drawings |
DPM 1900/51/2 |
Records of Dick Peddie and McKay, architects, Edinburgh, Scotland |
Plans and elevations. |
6/1904 |
Batch Level |
|
|
Prints and Drawings |
DPM 1900/51/3 |
Records of Dick Peddie and McKay, architects, Edinburgh, Scotland |
Plans, sections and elevations, including details of front elevation. |
6/1904 |
Batch Level |
|
|
Prints and Drawings |
DPM 1900/51/4 |
Records of Dick Peddie and McKay, architects, Edinburgh, Scotland |
Details of front elevation and entrance porch. Sketch plans of Kelvin Club premises. Part plans showing heating system. |
6/1904 |
Batch Level |
|
|
Prints and Drawings |
DPM 1900/51/5 |
Records of Dick Peddie and McKay, architects, Edinburgh, Scotland |
Part plans showing heating system. Details of front elevation, roof at corners and centre part of building, and stair to chambers. Plans showing alterations to lavatories for Lanarkshire Steel Co. Side and rear elevations. |
1/1905 |
Batch Level |
|
|
Prints and Drawings |
DPM 1900/51/6 |
Records of Dick Peddie and McKay, architects, Edinburgh, Scotland |
Sections and elevations as executed. Diagramatic notes describing various stones samples and their treatment. |
5/1906 |
Batch Level |
|
|
Prints and Drawings |
DPM 1900/51/7 |
Records of Dick Peddie and McKay, architects, Edinburgh, Scotland |
Diagramatic note describing various stones and their treatment. Plans of electric lighting. Sketch plans of Kelvin Club. |
c. 1905 |
Batch Level |
|
|
Prints and Drawings |
DPM 1900/51/8 |
Records of Dick Peddie and McKay, architects, Edinburgh, Scotland |
Plans, sections, elevations and details of additions and alterations to attic floor. |
c. 3/1912 |
Batch Level |
|
|
Prints and Drawings |
DPM 1900/51/9 |
Records of Dick Peddie and McKay, architects, Edinburgh, Scotland |
Plans of cistern houses on roof. Roof plan. Block and floor plans, sections and elevation of additions and alterations, including details of new transformer house and heating system. |
5/1905 |
Batch Level |
|
|
Prints and Drawings |
DPM 1900/51/10 |
Records of Dick Peddie and McKay, architects, Edinburgh, Scotland |
Block and floor plans, and of additions and alterations, including details of new and heating system and wrot steel window sashes. |
5/1905 |
Batch Level |
|