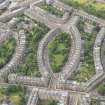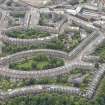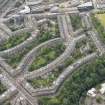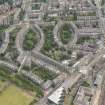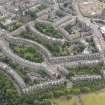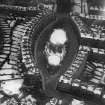Edinburgh, Grosvenor Crescent, General
General View (19th Century)
Site Name Edinburgh, Grosvenor Crescent, General
Classification General View (19th Century)
Canmore ID 146777
Site Number NT27SW 2241
NGR NT 23960 73392
Datum OSGB36 - NGR
Permalink http://canmore.org.uk/site/146777
- Council Edinburgh, City Of
- Parish Edinburgh (Edinburgh, City Of)
- Former Region Lothian
- Former District City Of Edinburgh
- Former County Midlothian
ARCHITECT: John Chesser 1869
Peddie & Kinnear 1868
NMRS REFERENCE:
Plans:
I G Lindsay Collection, W/127
Dick Peddie and McKay Collection




























