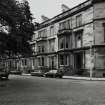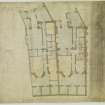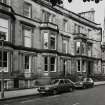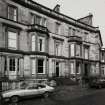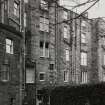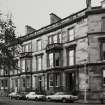Edinburgh, 3 Grosvenor Crescent
Terraced House (19th Century)
Site Name Edinburgh, 3 Grosvenor Crescent
Classification Terraced House (19th Century)
Canmore ID 146759
Site Number NT27SW 2223
NGR NT 24050 73475
Datum OSGB36 - NGR
Permalink http://canmore.org.uk/site/146759
- Council Edinburgh, City Of
- Parish Edinburgh (Edinburgh, City Of)
- Former Region Lothian
- Former District City Of Edinburgh
- Former County Midlothian
NMRS REFERENCE:
Plans:
Dick Peddie & MacKay, Edinburgh new building
Bin 1, Bag 3 Peddie & Kinnear 1871











