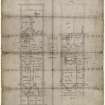|
Prints and Drawings |
EDD 621/8 |
Records of John Watherston and Sons, builders, Edinburgh, Scotland |
12, 13, 14 Drumsheugh Gardens.
Sunk and street floor plans. |
8/1885 |
Item Level |
|
|
Prints and Drawings |
EDD 621/9 |
Records of John Watherston and Sons, builders, Edinburgh, Scotland |
12, 13, 14 Drumsheugh Gardens.
First, second, third floor and roof plans. |
1885 |
Item Level |
|
 |
On-line Digital Images |
DP 108484 |
Records of John Watherston and Sons, builders, Edinburgh, Scotland |
12, 13, 14 Drumsheugh Gardens.
Sunk and street floor plans. |
8/1885 |
Item Level |
|
|
Prints and Drawings |
SMW 1880/50/1 |
Sydney Mitchell and Wilson |
Edinburgh, 12, 13, 14 Drumsheugh Gardens.
Plans of basement, ground, first, second, third floor and roof. |
1885 |
Batch Level |
|
|
Prints and Drawings |
IGL W26/1 |
Records of Ian Gordon Lindsay and Partners, architects, Edinburgh, Scotland |
Scale survey of R.C.C. Chapel. Sketch designs for proposed chapel and altar. |
1947 |
Batch Level |
|
|
Prints and Drawings |
IGL W26/2 |
Records of Ian Gordon Lindsay and Partners, architects, Edinburgh, Scotland |
Designs for cross and candlesticks of R.C.C. Chapel. Alternative design for cartouche on altar frontal. Details of altar at St. Mary Magdalene, Dundee. |
1947 |
Batch Level |
|