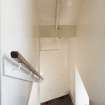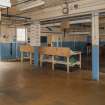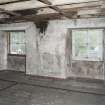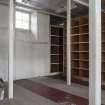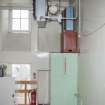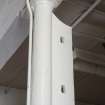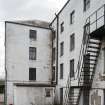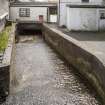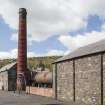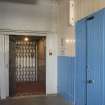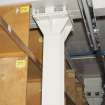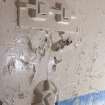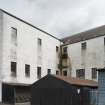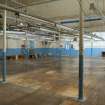Following the launch of trove.scot in February 2025 we are now planning the retiral of some of our webservices. Canmore will be switched off on 24th June 2025. Information about the closure can be found on the HES website: Retiral of HES web services | Historic Environment Scotland
Innerleithen, Damside, Caerlee Mills
Chimney (19th Century), Woollen Mill (18th Century)
Site Name Innerleithen, Damside, Caerlee Mills
Classification Chimney (19th Century), Woollen Mill (18th Century)
Alternative Name(s) Chapel Street; Ballantyne's Cashmere; Caerlee Mill
Canmore ID 145566
Site Number NT33NW 72
NGR NT 33106 36909
Datum OSGB36 - NGR
Permalink http://canmore.org.uk/site/145566
First 100 images shown. See the Collections panel (below) for a link to all digital images.
- Council Scottish Borders, The
- Parish Innerleithen
- Former Region Borders
- Former District Tweeddale
- Former County Peebles-shire
History: 1788 Alexander Brodie, funded as philanthropic gesture. In 1811 passed to nieces and let to 5 or 6 tenents including Henry Ballantyne, who moved to Galashiels in 1829 and Walkerburn in 1853.
1839 - Robert Gill of Galashiels: added steam power and had 100 employees by 1861 ansd by 1868 was Walker, Gill and Co.
George Henry and James Ballantyne sons of Henry Ballantyne of Walkerburn took over Caerlee after 1871.
1901 was owned by D Ballantyne Brosthers and Co. Ltd.
1936: Ballantyne Brothers redistributed functions: spinning at Waverley Mill, Innerleithen, weaving at March Street Mill, Peebles and hosiery at Caerlee Mill.
Late 20th century: Ballantyne Sportwear Co. Ltd., now Ballantyne Cashmere Co. Ltd (part of Dawson International).
Brodie's Mill of 1788: highly significant as first woollen mill of the industrial revolution in Scotland and raison d'etre for Innerleithen. 8 bays between stacks (one cut down; the other removed since 1960 [as mentioned in 1959 RCAHMS inventory article (RCAHMS, 1967, 331-2)]. 4 storeys and attic, altered to 3 storeys in the 1960s.
Windows: were originally sash and case, widened at ground floor level for c.1930 metal windows. These have been unified as 4-pane cross types, panited black to contrast with the white render. The row of separate roof lights have been slated.
North Wing: added to 1788 mill and contains cast-iron columns so early 19th century. Likewise the two bays under a peinded roof to the east. Gable stack has been taken down. This straddles the ashlar lined lade that contains the two 19th century turbines (one by Laidlaw, Glasgow and one by Gilkes of Kendal). The low-headed Laidlaw turbine (R Laidlaw and Sons were at Alliance Foundry, Milton Street, Glasgow, 1853-1931) is an apparently early example of the type (high significance)and forms a linear group with the other water-powered intes, the NTS Smail's Printing Works, Hogg and Robertson's Wheel and turbine and Meikle's Sawmill further down the same lade).
West Wing: 3 storey but higher ceilings and bigger windows bring it up to the same roofline. c.1839-1856 (the Robert Gill perios). The low bearing pad brackets tie in the the earlier [1788] building. Medium significance.
Milling and Boarding: unusual wrought iron and patent glazed roof of medium significance.
Possible tenter house [for drying and stretching woollen cloth] Stone and slate of medium significance.
Boiler House: c. 1858-1880: two blocked up boiler arches, and drying store on I section cast iron beams - flooring replaced by timber boards in place of cast iron grid floor with two ridge ventilators. High significance (except modern boiler plant). Altered 1904 by Thomas Aimer (SBA). 3 bay binding and and seaming shed to the north, stone extended in brick. Medium significance. Circular section brick chimney: top modified but still a landmark (high significance). The engine house for a Petrie tandem compound engine, 1910, has been demolished).
Weaving Shed (now frame knitting) oldset part (hand framing) c. 1858-64 (where ther 30 power and 20 hand looms). 6 by 6 bays north-lit roofs on slim columns. Further 8 bays and thicker columns, 1910, extended by 2 bays with broader spans to north a little later stil. In 1910 the carding shed was extended and a new weaving shed built by Thomas Aimer (SBA). Medium significance.
Finishing: possible originall carding or weaving, one of those addedin 1910. Simiar to knitting frame shed, but of 4 bays aigned N[orth] S[outh], with zinc ventilators. Medium significance.
Yarn store, hand knitting, passing and pressing to south of Weaving Shed, c.1920-5, steel framed. Low significance, relates to the transfer of by D Ballantyne Bros of weaving to March Street Mill, Peebles and concentration at Caerlee of hosiery. Similar shed fitted out as offices with 1st floor link to High Mill (1788 section).
Offices, later 1930s, flat roof, bay window, steel glazing of Crittal type. Low significance.
Information from Mark Watson, Historic Scotland, March 2007.
NT33NW 72 33106 36909
(Location cited as NT 332 370). Caerlee Mill, built c. 1788-90 by Alexander Brodie and subsequently extended. Main structure is 4-storey, 2-by-16-bay block, with single-storey weaving sheds and ancillary buildings and is the first 'modern' woollen mill in the country.
J R Hume 1976.
During March 1999, RCAHMS conducted a photographic survey of the textile related industrial heritage in Innerleithen. The purpose of this survey was to enhance and augment the existing holdings of the National Monuments Record Scotland.
Visited by RCAHMS (MKO), February 1999
NT33NW 72 33106 36909
NT33NW 72.01 33099 36918 High Mill
NT33NW 72.02 33123 36937 Boilerhouse and chimney
NT33NW 72.03 33125 36880 Ballantyne's offices
NT33NW 72.04 33115 36895 Single storey sheds
NT33NW 72.05 33068 36952 Outbuildings
Photographic Survey (1961)
Photographs of Caerlee Mills, Innerleithen, Peebles-shire, by the Scottish National Buildings Record in 1961.
Publication Account (1967)
Caerlee Mill, Innerleithen. The complex of sites known as Caerlee Mill is situated some 200 yards N[orth] of the High Street and immediately W[est] of the parish church. The original building [High Mill] which still survives as part of a T-shaped structure running approximately E[ast] and W[est] (fig 302), was begun about 1788 by Alexander Brodie, primarily for the purpose of stimulating employment and industry in his native district. Although the project was not a commercial success in Brodie's lifetime, the mill nevertheless initiated the growth of the woollen industry in Innerleithen. It was in full operation by 1790, having cost , with the machinery, upwards of £3000 to build, and has been claimed that at the time it was perhaps the largest and best equipped textile -mill in the Borders (Chambers, 1864, 368). Findlater (1802, 25) records that in 1797 there were two water wheels on the site for 'spinning, carding , roving, and a fulling mill'. In the Statistical Account (1797, Vol. 19, 578), where the mill is described as a 'workhouse' , it is stated that it 'consists of five floors; the first and second of whichare occupied by the operations performed by water...; spinning jeanies, looms &c. of various constructions, occupy the two next. The highest is a storeroom for the raw material'.Brodie's work, although much altered in details is to be identified with the main rectangular block of the T-shaped building already mentioned. In addition, a plan dated 1856 (in the possession of Messrs. John C. Brodie, Cuthbertson and Watson, W.S.) shows that it possessed a narrow outshot across the its E[ast] end, presumably the original wheelhouse; the latter was served by a lade which, fed from the Leithen Water, still flows past the building from N[orth] to S[outh]. The rectangular block measures 75ft 7in. by 27 ft. 1in. overall, and, as already mentioned, comprises five storeys, the upper one being an attic nwholly contained in the roof space. The walls, which were built of harled whionstone rubble, are 2ft. 9 in. in thickness at the gable ends and 2ft. 1in. at the sides. The floors are constructed wholly of timber, comprising main cross beams supported by square entre posts , and filler jpists ; the maximum sectrions of these on the ground floor are respectively 12in. by 9in., 6 in. by 6in., and 4in. by 4in. Each storey comprises a single large compartment with a relatively low ceiling, and each, except the attic, is lit by a moderate range of the sized windows in the side walls. On some, if not all, floors there are fireplaces in the bagle walls and in the E[ast] wall. The indows are divided into small panes and on the S[outh] side they are spaced uniformly between the beam centres, thus forming a regular external fenestration.
After Brodie's death in 1811 the mill passed through the hands of several tenants until in 1841 his heirs assigned and conveyed the building to Robert Gill, when it became known as Caerlee MIlls. Gill owned the mill until 1868, during which term he evidently enlarged it, and added steam power to the original water power (Chambers, 1864, 371; Buchan, 1927, 430). He it was, presumably, who added the N[orth] wing which in most respects follows the pattern of the earlier building; the windows, however, are larger and the main cross beams are supported at their centres on cast-iron stanchions 5in. in diameter. Again, some time after 1856, the old outshot at the E[ast] end of the building was evidently replaced by a much largerextension, which bridges over the old lade and is said to contain a disused water turbine below ground level. This last expansion completed the T-shape block, which in turn has been linked to later buildings on the site. August 1959.
RCAHMS, 1967.
Note (2007)
Caerlee Mill was the first water powered textile mill in the Borders and highly significant as it marks the beginning of the industrialisation and the development of the textile towns in the area. The mill demonstrates the evolution of the industry over centuries, including water turbine technology. It is now (2007) the oldest continually operating textile mill in Scotland.
Information from Mark Watson (Historic Scotland), 2007.
Photographic Survey (June 2013)
RCAHMS carried out a photographic survey in June 2013 as a result of Ballantyne of Peebles going into liquidation and the buildings standing empty.
Information from RCAHMS (MMD) June 2013
Build (2013)
Ballantyne's cashmere closed 2013. Site now empty.
Information from RCAHMS (MMD), 14 May 2013.
Standing Building Recording (13 January 2015 - 12 January 2016)
Headland Archaeology undertook a programme of historic building recording at Caerlee Mill, Innerleithen, Scottish Borders.
The building recording focused on the upstanding remains of the late 18th through to 20th century Caerlee Mills, the earliest surviving water powered wool mill of the industrial revolution in Scotland; which remained in use until 2010. Building upon earlier desk-based assessment a broad chronology has been constructed, showing significant periods of change throughout the 19th and 20th centuries.
Information from M. Ginnever - Headland Archaeology Ltd, 2016.
OASIS ID: headland1-239006
Sbc Note
Visibility: This is an upstanding building.
Information from Scottish Borders Council.
Sbc Note
This mill was built c.1788-90 by Alexander Brodie and was subsequently extended. It is four storey with a two by 16 bay block with single storey weaving sheds and ancillary buildings.
Information from Scottish Borders Council










































































































