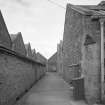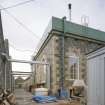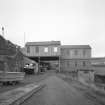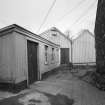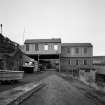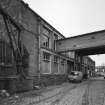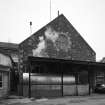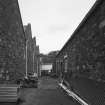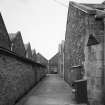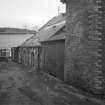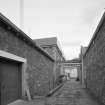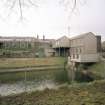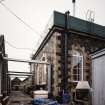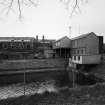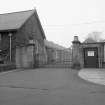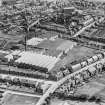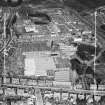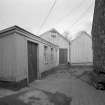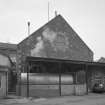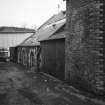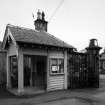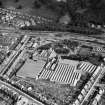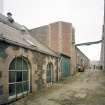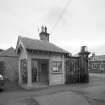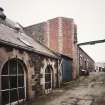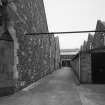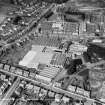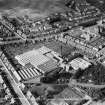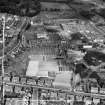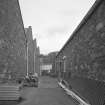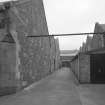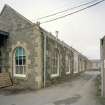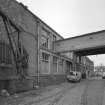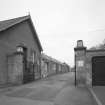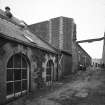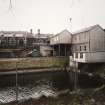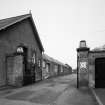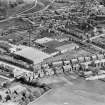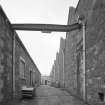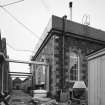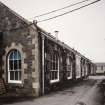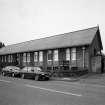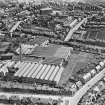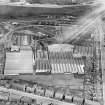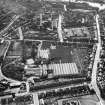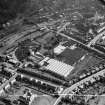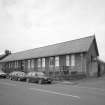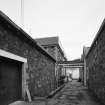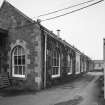Following the launch of trove.scot in February 2025 we are now planning the retiral of some of our webservices. Canmore will be switched off on 24th June 2025. Information about the closure can be found on the HES website: Retiral of HES web services | Historic Environment Scotland
Peebles, March Street, Ballantyne's Mill
Woollen Mill (19th Century) - (Early 21st Century)-(2015)
Site Name Peebles, March Street, Ballantyne's Mill
Classification Woollen Mill (19th Century) - (Early 21st Century)-(2015)
Alternative Name(s) March Street Mills
Canmore ID 145096
Site Number NT24SW 108
NGR NT 2493 4087
NGR Description Centred NT2493 4087 and NT2483 4093 to NT2499 4080
Datum OSGB36 - NGR
Permalink http://canmore.org.uk/site/145096
- Council Scottish Borders, The
- Parish Peebles
- Former Region Borders
- Former District Tweeddale
- Former County Peebles-shire
NT24SW 108 centred 2493 4087 and 2483 4093 to 2499 4080
see also: NT24SE 108 2509 4086 Peebles, Dovecot Road, Ballantyne's Mill, Weaving Sheds
During March 1999, RCAHMS conducted a photographic survey of the standing textile related industrial heritage in Peebles. The purpose of this survey was to enhance and augment the existing holdings of the National Monuments Record Scotland.
Visited by RCAHMS (MKO), February 1999
Standing Building Recording (12 March 2024 - 15 March 2024)
NT 24941 40863 A building recording was undertaken by Headland Archaeology Ltd. It constitutes a descriptive record to an enhanced level Historic Building Recording. The woollen mill complex dates from 1884 with additions and alterations throughout the 20th Century. The original complex stretched further north, but this area is now largely developed with housing forming Ballantyne Place. The site investigation confirmed that the current buildings comprised a mixture of offices, a gatehouse and cottage, a series of large single storey interlinked sheds, a two-storey engine and boiler house, a group of timber structures and a pond. A total of 30 structures have been recorded as part of this report with features relating to specific architectural characteristics or alterations. Several phases of construction were identified all of which correspond to the historical mapping and archive plans of the site.
Information from D Wilson - Headland Archaeology Ltd.
OASIS ID: headland1-523466
Sbc Note
Visibility: This is an upstanding building.
Information from Scottish Borders Council.
























































