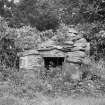 |
On-line Digital Images |
SC 1587818 |
Records of the Scottish National Buildings Record, Edinburgh, Scotland
|
General view of grotto at Spottiswoode House. |
5/1961 |
Item Level |
|
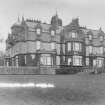 |
On-line Digital Images |
SC 1934950 |
Clapperton Studios |
Copy of historic photograph showing general view. |
c. 1920 |
Item Level |
|
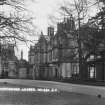 |
On-line Digital Images |
SC 1934951 |
Clapperton Studios |
Copy of historic photograph showing general view. |
c. 1920 |
Item Level |
|
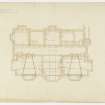 |
On-line Digital Images |
DP 390415 |
William Burn |
Drawing showing plan of roof timbers and bedroom floor, Spottiswoode House. |
9/3/1832 |
Item Level |
|
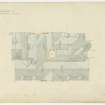 |
On-line Digital Images |
DP 390416 |
William Burn |
Drawing showing plan of roof, Spottiswoode House. |
9/3/1832 |
Item Level |
|
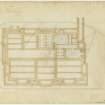 |
On-line Digital Images |
DP 390406 |
William Burn |
Drawing showing plan of foundations and drains, Spottiswoode House. |
9/3/1832 |
Item Level |
|
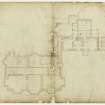 |
On-line Digital Images |
DP 390407 |
William Burn |
Drawing showing plan of principal floor, Spottiswoode House. |
9/3/1832 |
Item Level |
|
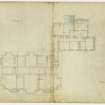 |
On-line Digital Images |
DP 390408 |
William Burn |
Drawing showing plan of bedroom floor, Spottiswoode House. |
9/3/1832 |
Item Level |
|
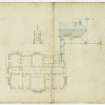 |
On-line Digital Images |
DP 390409 |
William Burn |
Drawing showing plan of attic, Spottiswoode House. |
9/3/1832 |
Item Level |
|
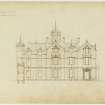 |
On-line Digital Images |
DP 390410 |
William Burn |
Drawing showing entrance elevation, Spottiswoode House. |
9/3/1832 |
Item Level |
|
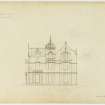 |
On-line Digital Images |
DP 390411 |
William Burn |
Drawing showing West elevation, Spottiswoode House. |
9/3/1832 |
Item Level |
|
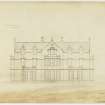 |
On-line Digital Images |
DP 390412 |
William Burn |
Drawing showing South elevation, Spottiswoode House. |
9/3/1832 |
Item Level |
|
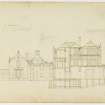 |
On-line Digital Images |
DP 390414 |
William Burn |
Drawing showing section through main building and West elevation of offices, Spottiswoode House. |
9/3/1832 |
Item Level |
|
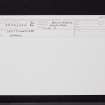 |
On-line Digital Images |
SC 2452742 |
Records of the Ordnance Survey, Southampton, Hampshire, England |
Spottiswoode, NT64NW 33, Ordnance Survey index card, Recto |
1958 |
Item Level |
|
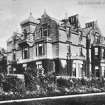 |
On-line Digital Images |
SC 2483972 |
|
Copy of historic photograph showing general view. |
|
Item Level |
|
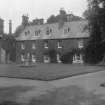 |
On-line Digital Images |
SC 2601880 |
Records of Ian Gordon Lindsay and Partners, architects, Edinburgh, Scotland |
From SE. |
|
Item Level |
|