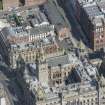Glasgow, 266 George Street, Parish Council Offices
Office (20th Century)
Site Name Glasgow, 266 George Street, Parish Council Offices
Classification Office (20th Century)
Alternative Name(s) Public Assistance Offices
Canmore ID 144683
Site Number NS56NE 816
NGR NS 59405 65444
Datum OSGB36 - NGR
Permalink http://canmore.org.uk/site/144683
- Council Glasgow, City Of
- Parish Glasgow (City Of Glasgow)
- Former Region Strathclyde
- Former District City Of Glasgow
- Former County Lanarkshire




































































































































































