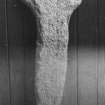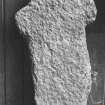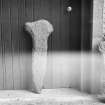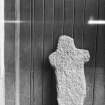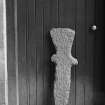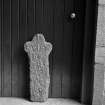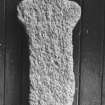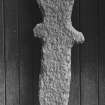Clova
Country House (Period Unassigned)
Site Name Clova
Classification Country House (Period Unassigned)
Alternative Name(s) Clova House; Clova Policies
Canmore ID 144636
Site Number NJ42SE 37
NGR NJ 45551 22394
Datum OSGB36 - NGR
Permalink http://canmore.org.uk/site/144636
- Council Aberdeenshire
- Parish Kildrummy
- Former Region Grampian
- Former District Gordon
- Former County Aberdeenshire
Clova House, 1760. The original house at the centre stands to attention with an almost military bearing, its harled gable and quoins imparting a sense of discipline rather than warmth. Columned porched garden on the south wing. Stables are
much-altered confection of 1819. South wing c.1850; north-east wing c.1880.
Taken from "Aberdeenshire: Donside and Strathbogie - An Illustrated Architectural Guide", by Ian Shepherd, 2006. Published by the Rutland Press http://www.rias.org.uk
NJ42SE 37.00 45551 22394
NJ42SE 37.01 NJ 45343 22408 Stables
NJ42SE 37.02 NJ 4533 2227 Walled Garden
NJ42SE 37.03 NJ 4568 2210 Boat House
NJ42SE 37.04 NJ 4613 2232 Kennels
NJ42SE 37.05 NJ 47290 20752 Gatepiers
NJ42SE 37.06 NJ 45376 22401 Steading
NJ42SE 37.07 NJ 47279 20760 Gate-Lodge
NJ42SE 37.08 NJ 45379 21859 RC Chapel
Clova [NAT]
OS 1:10,000 map, 1972.
Clova House. This mansion house stands on a gentle slope at an altitude of 249m OD. It was built in the mid 18th century and the pedimented centre door bears a date of 1760. The original part of the house comprises three storeys and an attic with a pronounced bell-cast to the roof. The interior was largely rebuilt in about 1810 after a fire, but the atircase is original. The south wing was added in about 1850 with a poorly-designed NE wing added in about 1880.
The (B-listed) farmsteading and stables (NJ42SE 37.01) lie to the W of the house.
(Photographs: AAS/00/02/G4/15 and AAS/00/02/CT72-5, dated 24 January 2000).
[Additional references cited].
NMRS, MS/712/92.
Clova, mansion. Air photographs: AAS/00/02/G4/15 and AAS/00/02/CT.
NMRS, MS/712/100.













