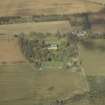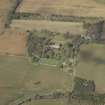Following the launch of trove.scot in February 2025 we are now planning the retiral of some of our webservices. Canmore will be switched off on 24th June 2025. Information about the closure can be found on the HES website: Retiral of HES web services | Historic Environment Scotland
Swinton House
Country House (19th Century)
Site Name Swinton House
Classification Country House (19th Century)
Alternative Name(s) Swinton House Policies
Canmore ID 144508
Site Number NT84NW 20
NGR NT 81825 47086
Datum OSGB36 - NGR
Permalink http://canmore.org.uk/site/144508
- Council Scottish Borders, The
- Parish Swinton
- Former Region Borders
- Former District Berwickshire
- Former County Berwickshire
Swinton House forms the core of the estate of Swinton, which for around nine centuries was in the hands of the Swinton family, who were responsible for the building of the structures which still survive here.
The existing Swinton House replaced an earlier structure which burned down in 1797. Dated 1800, it is a two-storeyed structure built in the Neo-Classical style using ashlar masonry. There is an adjoining wing on the west side which may represent a surviving portion of the earlier structure.
The main entrance, which lies on the north face of the house, is offset, and may be a later addition. It uses Classical elements in its design, including pediments and pillars. The south face overlooks the extensive gardens, and is characterised by the three central bowed bays.
Text prepared by RCAHMS as part of the Accessing Scotland's Past project
NT84NW 20.00 81825 47086
Swinton House [NAT]
OS 1:10,000 map, 1980.
NT84NW 20.01 81058 47587 North Lodge
NT84NW 20.02 82189 47295 East Lodge
NT84NW 20.03 81901 47247 Stables and Egg-end Boiler
NT84NW 20.04 82211 46932 Kennels
NT84NW 20.05 81848 47022 Walled garden with Greenhouse
NT84NW 20.06 81463 46888 Dovecot
NT84NW 20.07 82030 46886 Leet Water bridge
NT84NW 20.08 81918 47009 Gardener's Cottage
NT84NW 20.09 82203 47294 Walls and Gatepiers
For rig at NT 821 471, see NT84NW 21.
For nearby (and presumably associated) farmsteadings of Swinton Bridge End (NT 82360 46781), Little Swinton (NT 82504 45915), Swintonmill (NT 81446 45921) and Swinton Hill (NT 84578 46622), see NT84NW 25.00, NT84NW 26.00, NT84NW 27, NT84NW 28.00 respectively.
Vertical air photography: OS 71/050/195 and 239-40.
Infomation from RCAHMS (RJCM), 6 May 1999.
NMRS REFERENCE:
N.M.R.S. Ferguson Sketch Book 14 - 2 sketches of sundials.
Sbc Note
Visibility: This is an upstanding building.
Information from Scottish Borders Council.


























