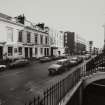Pricing Change
New pricing for orders of material from this site will come into place shortly. Charges for supply of digital images, digitisation on demand, prints and licensing will be altered.
Upcoming Maintenance
Please be advised that this website will undergo scheduled maintenance on the following dates:
Thursday, 9 January: 11:00 AM - 3:00 PM
Thursday, 23 January: 11:00 AM - 3:00 PM
Thursday, 30 January: 11:00 AM - 3:00 PM
During these times, some functionality such as image purchasing may be temporarily unavailable. We apologise for any inconvenience this may cause.
Glasgow, Bath Street, General
General View (Period Unassigned)
Site Name Glasgow, Bath Street, General
Classification General View (Period Unassigned)
Canmore ID 143641
Site Number NS56NE 721
NGR NS 5826 6586
Datum OSGB36 - NGR
Permalink http://canmore.org.uk/site/143641
- Council Glasgow, City Of
- Parish Glasgow (City Of Glasgow)
- Former Region Strathclyde
- Former District City Of Glasgow
- Former County Lanarkshire
NMRS REFERENCE:
ARCHITECT: John Emmet - London
Glasgow, 135-143 Bath Street which was Category B Listed was demolished between 1965 and 1974. Information from Demolitions catalogue held in RCAHMS library.
EXTERNALREFERENCE:
Mitchell Library
Glasgow in Former Times 1 p148 - one engraving 1880
REFERENCE:
Bath Street (at Holland Street)
Sources: Strathclyde Regional Archives
McGrigor, Dinald & Co
5.97
Bath Street, 1859
Lining petition for Messrs Carmichael and Neilson of property on North side of street between Holland Street and Elgin Place. Plans and elevations.
Architect: John Burnet, 6 October 1859
5.98
Bath Street, 1860
Lining petition for a Racquet Club House and Court
Architect: J T Rochead











![Glasgow, possibly Blythswood Square or Bath Street. Interior of a house.
Scanned image of [negative number to be supplied].](http://i.rcahms.gov.uk/canmore/l/SC00553809.jpg)










![Glasgow, possibly Blythswood Square or Bath Street. Interior of a house.
Scanned image of [negative number to be supplied].](http://i.rcahms.gov.uk/canmore/s/SC00553809.jpg)





