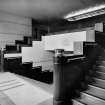|
Photographs and Off-line Digital Images |
A 27328 |
|
View of entrance hall. |
|
Item Level |
|
|
Photographs and Off-line Digital Images |
A 27329 |
|
Rothesay, Municipal Pavilion.
General view.
|
|
Item Level |
|
|
Photographs and Off-line Digital Images |
A 27326 |
|
Rothesay, Municipal Pavilion.
Interior view of main stair. |
|
Item Level |
|
|
Photographs and Off-line Digital Images |
B 45264 |
|
Bute, Rothesay, Argyle Street, Rothesay Pavilion.
General view from South-East. |
5/1990 |
Item Level |
|
|
Photographs and Off-line Digital Images |
B 45264 CN |
|
Bute, Rothesay, Argyle Street, Rothesay Pavilion.
General view from South-East. |
5/1990 |
Item Level |
|
 |
On-line Digital Images |
SC 636577 |
Records of J and J A Carrick, architects, Ayr, South Ayrshire, Scotland |
View of interior staircase at Rothesay Pavilion, Bute
|
|
Item Level |
|
|
Photographs and Off-line Digital Images |
A 27327 |
|
Interior view looking North-East of dance hall. |
|
Item Level |
|
|
Prints and Drawings |
JAC 11/1 |
Records of J and J A Carrick, architects, Ayr, South Ayrshire, Scotland |
Block plan.
Titled: 'Royal Burgh of Rothesay Proposed Municipal Pavilion.' |
c. 1937 |
Item Level |
|
|
Prints and Drawings |
JAC 11/2 |
Records of J and J A Carrick, architects, Ayr, South Ayrshire, Scotland |
Block plan.
Titled: 'Royal Burgh of Rothesay Proposed Municipal Pavilion.' |
c. 1937 |
Item Level |
|
|
Prints and Drawings |
JAC 11/3 |
Records of J and J A Carrick, architects, Ayr, South Ayrshire, Scotland |
Upper and lower ground floor plans.
Titled: 'Royal Burgh of Rothesay Proposed Municipal Pavilion.' |
c. 1937 |
Item Level |
|
|
Prints and Drawings |
JAC 11/4 |
Records of J and J A Carrick, architects, Ayr, South Ayrshire, Scotland |
Ground and Lower ground floor plans.
Titled: 'Royal Burgh of Rothesay Proposed Municipal Pavilion.' |
c. 1937 |
Item Level |
|
|
Prints and Drawings |
JAC 11/5 |
Records of J and J A Carrick, architects, Ayr, South Ayrshire, Scotland |
Elevations and floor plans including details of caretakers house.
Titled: 'Royal Burgh of Rothesay Proposed Municipal Pavilion.' |
c. 1937 |
Item Level |
|
|
Prints and Drawings |
JAC 11/6 |
Records of J and J A Carrick, architects, Ayr, South Ayrshire, Scotland |
Elevations and floor plans including details of caretakers house.
Titled: 'Royal Burgh of Rothesay Proposed Municipal Pavilion.' |
c. 1937 |
Item Level |
|
|
Prints and Drawings |
JAC 11/7 |
Records of J and J A Carrick, architects, Ayr, South Ayrshire, Scotland |
Sections and elevations.
Titled: 'Royal Burgh of Rothesay Proposed Municipal Pavilion.' |
c. 1937 |
Item Level |
|
|
Prints and Drawings |
JAC 11/8 |
Records of J and J A Carrick, architects, Ayr, South Ayrshire, Scotland |
Sections and elevations.
Titled: 'Royal Burgh of Rothesay Proposed Municipal Pavilion.' |
c. 1937 |
Item Level |
|
|
Prints and Drawings |
JAC 11/10 |
Records of J and J A Carrick, architects, Ayr, South Ayrshire, Scotland |
Detail of part of elevation to Argyle Street.
Titled: 'Royal Burgh of Rothesay Proposed Municipal Pavilion.' |
c. 1937 |
Item Level |
|
|
Prints and Drawings |
JAC 11/9 |
Records of J and J A Carrick, architects, Ayr, South Ayrshire, Scotland |
Detail of part of elevation to Argyle Street.
Titled: 'Royal Burgh of Rothesay Proposed Municipal Pavilion.' |
c. 1937 |
Item Level |
|
|
Print Room |
JAC 11/11 PO |
Records of J and J A Carrick, architects, Ayr, South Ayrshire, Scotland |
Photographic view of buffet.
Insc:'Annan 38.657'
Stamped: 'J. and J. A. Carrick Architects, Ayr.' |
c. 1938 |
Item Level |
|
|
Print Room |
JAC 11/12 PO |
Records of J and J A Carrick, architects, Ayr, South Ayrshire, Scotland |
General view of main hall from North.
Insc:'Annan 38.547'
Stamped: 'J. and J. A. Carrick Architects, Ayr' |
c. 1938 |
Item Level |
|
|
Print Room |
JAC 11/13 PO |
Records of J and J A Carrick, architects, Ayr, South Ayrshire, Scotland |
General view of main hall and stage from North-East.
Insc:'Annan 38.548'
Stamped: 'J. and J. A. Carrick Architects, Ayr' |
c. 1938 |
Item Level |
|
|
Print Room |
JAC 11/14 PO |
Records of J and J A Carrick, architects, Ayr, South Ayrshire, Scotland |
General view of main hall and stage from North-East.
Insc:'Annan 38.548'
Stamped: 'J. and J. A. Carrick Architects, Ayr' |
c. 1938 |
Item Level |
|
|
Print Room |
JAC 11/15 PO |
Records of J and J A Carrick, architects, Ayr, South Ayrshire, Scotland |
General view of main stair.
Insc: 'Annan, 38.653.'
Stamped: 'J. and J. A. Carrick Architects, Ayr' |
c. 1938 |
Item Level |
|
|
Print Room |
JAC 11/16 PO |
Records of J and J A Carrick, architects, Ayr, South Ayrshire, Scotland |
General view of entrance hall.
Insc: 'Annan, 38.655.'
Stamped: 'J. and J. A. Carrick Architects, Ayr' |
c. 1938 |
Item Level |
|
|
Print Room |
JAC 11/17 PO |
Records of J and J A Carrick, architects, Ayr, South Ayrshire, Scotland |
General view of ante room.
Insc: 'Annan, 38.654.'
Stamped: 'J. and J. A. Carrick Architects, Ayr' |
c. 1938 |
Item Level |
|