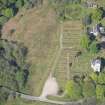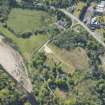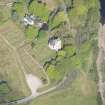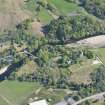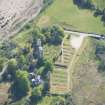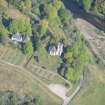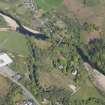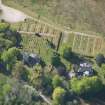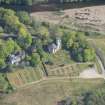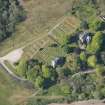Pricing Change
New pricing for orders of material from this site will come into place shortly. Charges for supply of digital images, digitisation on demand, prints and licensing will be altered.
Upcoming Maintenance
Please be advised that this website will undergo scheduled maintenance on the following dates:
Thursday, 9 January: 11:00 AM - 3:00 PM
Thursday, 23 January: 11:00 AM - 3:00 PM
Thursday, 30 January: 11:00 AM - 3:00 PM
During these times, some functionality such as image purchasing may be temporarily unavailable. We apologise for any inconvenience this may cause.
Glenorchy Manse
Manse (19th Century)
Site Name Glenorchy Manse
Classification Manse (19th Century)
Alternative Name(s) Dalmally Manse, Glenorchy House, Clachan Diseart
Canmore ID 143278
Site Number NN12NE 36
NGR NN 16701 27518
Datum OSGB36 - NGR
Permalink http://canmore.org.uk/site/143278
- Council Argyll And Bute
- Parish Glenorchy And Inishail (Argyll And Bute)
- Former Region Strathclyde
- Former District Argyll And Bute
- Former County Argyll
NN12NE 36 NN 1670 2751
An archaeological watching brief was carried out during the installation of new drainage at the manse, Clachan Diseart. The manse, located on the western edge of a former island, was in the process of a renovation. The watching brief revealed mostly natural glacial and fluvial features, lying over bedrock. There was evidence of human activity, with drains and a lead water pipe, near to the manse and the driveway. No other archaeological features were observed.
D Hind, 2005
EXTERNAL REFERENCE:
SCOTTISH RECORD OFFICE.
Plan of Free Church, Manse and garden.
Surveyor: Robert Stevenson.
1849 GD112/51/13.
Building of Free Churches.
Sums expended by the Marquis of Breadalbane.
Glenorchy #267.17.11 1/2.
1848 GD112/51/13.
Building of the Free Church Manses.
Sums expended by the Marquis of Breadalbane.
Glenorchy #442.4.8
GD112/22/64.
Declaration by Duncan Campbell concerning the building of the Manse.
1660 GD112/51/8.
Field Visit (April 1968)
NN 167 275. This is a plain hip-roofed oblong block built of harled rubble with painted freestone dressings (Pl. 91B). A porch has subsequently been added at the front, and other additions made to the rear. The central portion of the front is advanced and rises to a gablet, beneath which there is a Venetian window. Two similar windows flank the central entrance-doorway on the ground-floor. The interior has been remodelled and now contains no features of interest, but the original layout, in which the principal rooms are grouped on each side of a central staircase, is preserved. This manse was built in 1804-5 by John Stevenson, architect at Oban, at a cost of £730 sterling (Glenorchy and Inishail Kirk Session Records preserved in the manse, entry dated 5 September 1805. An elevation, plan, specification and estimate for Glenorchy manse were supplied by John Simpson in 1802-3 (SRO, Breadalbane Collection, GD 112/9/3).
RCAHMS 1975, visited April 1968.


















