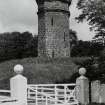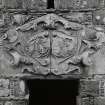Following the launch of trove.scot in February 2025 we are now planning the retiral of some of our webservices. Canmore will be switched off on 24th June 2025. Information about the closure can be found on the HES website: Retiral of HES web services | Historic Environment Scotland
Islay, Islay House, East Tower
Battery (19th Century), Folly (19th Century), Tower (19th Century)
Site Name Islay, Islay House, East Tower
Classification Battery (19th Century), Folly (19th Century), Tower (19th Century)
Alternative Name(s) Cnoc Na Croiche
Canmore ID 142839
Site Number NR36SW 14.07
NGR NR 33521 62479
Datum OSGB36 - NGR
Permalink http://canmore.org.uk/site/142839
- Council Argyll And Bute
- Parish Killarow And Kilmeny
- Former Region Strathclyde
- Former District Argyll And Bute
- Former County Argyll
A folly. Octagonal. Coursers in decorative banding. Corbelled crenellated parapet. Unglazed slit windows. String course. Decorative door- head; 2 shields bearing monograms. Circular interior. Domed ceiling below platform roof. Formerly had turnpike stair. (Ref: Historic Scotland) Raised over a gun battery site, the tower rises over 11m. Four level interior (its circular plan within an octagon recalling staircase towers at Islay House) lit by slit openings, the turnpike stair lost. Above the doorway a two part decorative lintel, carved in relief with Rococo scrolling bears the monograms of DC for Daniel Campbell and GR for Georgius Rex (?) (ref: FA Walker)
Field Visit (May 1976)
NR36SW 14.07 33521 62479
This tall octagonal structure (NR 335 624), which was erected probably a short time before the death of Daniel Campbell in 1777, stands on the site of a gun battery about 30m N of the E gate lodge of Islay House policies. It rises to a height of about 11.5m and measures 5.2m across opposing facets. The walls, which are set on a high-level plinth, measure 0.9m in thickness, and are constructed of coursed rubble masonry incorporating alternating blocks and slab pinnings. The summit of the tower incorporates a corbelled string-course of slab construction and a crenellated parapet carried on three courses of continuous squared corbelling. The tower is lit by narrow slit-windows which incorporate through-splayed in goings and preserve traces of wooden window-frames in the surrounding plaster. The doorway incorporates the remains of a drawbar-slot, and has a decorative two-piece head bearing monograms of the initials: dexter, D C (Daniel Campbell) and sinister, G R (P Georgius Rex).
The interior, which is circular on plan and measures 3.8m in diameter, formerly contained four floors. There is a mural fireplace at first-floor level, and a domed ceiling above the third floor.
The low grassy eminence on which the tower stands served as an artillery battery at about the period of the Napoleonic Wars and later. It is shown in use in one of the Heath views of about 1830, but the surviving remains simply comprise a terraced earthen platform with the barrels of ships' cannon laid at intervals around the perimeter. At least one of the barrels bears the cast insignia of King George III (1760-1820).
RCAHMS 1984, visited May 1976










