|
Photographs and Off-line Digital Images |
ED 11395 |
Records of the Royal Commission on the Ancient and Historical Monuments of Scotland (RCAHMS), Edinbu |
View of Burke and Hare Lounge Bar and Main Point Loan Office, 4 High Riggs, Edinburgh, from South East. |
20/6/1978 |
Item Level |
|
|
Photographs and Off-line Digital Images |
ED 11396 |
Records of the Royal Commission on the Ancient and Historical Monuments of Scotland (RCAHMS), Edinbu |
View of Burke and Hare Lounge Bar and Main Point Loan Office, 4 High Riggs on the corner of Bread Street, Edinburgh, from North East. |
20/6/1978 |
Item Level |
|
|
Photographs and Off-line Digital Images |
ED 14023 |
|
4 High Riggs, interior.
Detail of niche on first floor, North West wall. |
6/10/1980 |
Item Level |
|
|
All Other |
EDR 44/1 |
|
4 High Riggs.
Record sheet. |
6/10/1980 |
Item Level |
|
|
Prints and Drawings |
DC 18150 |
Papers of Colin McWilliam, architect and academic, Edinburgh, Scotland |
2, 4 High Riggs, Main Point.
Ground floor plan, annotated and with specifications.
Insc: 'Main Point. A factual survey at Ground Floor level shewing present condition. 02.'
|
|
Item Level |
|
|
Prints and Drawings |
DC 18151 |
Papers of Colin McWilliam, architect and academic, Edinburgh, Scotland |
2, 4 High Riggs, Main Point.
Elevations.
Insc: 'Main Point. Survey shewing existing Elevations to No. 2 & 4 High Riggs, Edinburgh. 01.'
|
|
Item Level |
|
|
Prints and Drawings |
DC 18152 |
Papers of Colin McWilliam, architect and academic, Edinburgh, Scotland |
2, 4 High Riggs, Main Point.
Timber details.
Insc: 'Main Point. Details shewing construction of Trapdoor (to roof space) & Timber panelling at third (attic) floor level. 13'
|
|
Item Level |
|
|
Prints and Drawings |
DC 18153 |
Papers of Colin McWilliam, architect and academic, Edinburgh, Scotland |
2, 4 High Riggs, Main Point.
Cornice details.
Insc: 'Main Point. Details shewing construction of Cornices at first and second floor levels. 11'
|
|
Item Level |
|
|
Prints and Drawings |
DC 18154 |
Papers of Colin McWilliam, architect and academic, Edinburgh, Scotland |
2, 4 High Riggs, Main Point.
Cornice details.
Insc: 'Main Point. Details shewing construction of Cornices at stairwell & main room first floor level. 10'
|
|
Item Level |
|
|
Prints and Drawings |
DC 18155 |
Papers of Colin McWilliam, architect and academic, Edinburgh, Scotland |
2, 4 High Riggs, Main Point.
Display niche details.
Insc: 'Main Point. Details shewing display niche on main room North wall at first floor level. 09'
|
|
Item Level |
|
|
Prints and Drawings |
DC 18156 |
Papers of Colin McWilliam, architect and academic, Edinburgh, Scotland |
2, 4 High Riggs, Main Point.
Details.
Insc: 'Main Point. Typical details shewing door architrave & dado construction. 08'
|
|
Item Level |
|
|
Prints and Drawings |
DC 18157 |
Papers of Colin McWilliam, architect and academic, Edinburgh, Scotland |
2, 4 High Riggs, Main Point.
Window sections.
Insc: 'Main Point. Typical details shewing construction of sash & casement windows at first floor level. 07'
|
|
Item Level |
|
|
Prints and Drawings |
DC 18158 |
Papers of Colin McWilliam, architect and academic, Edinburgh, Scotland |
2, 4 High Riggs, Main Point.
Window elevations.
Insc: 'Main Point. Details shewing layout of internal linings to windows as at central bow window first floor main room. 06'
|
|
Item Level |
|
|
Prints and Drawings |
DC 18159 |
Papers of Colin McWilliam, architect and academic, Edinburgh, Scotland |
2, 4 High Riggs, Main Point.
Third floor plan with condition report.
Insc: 'Main Point. A factual survey of third floor level shewing present condition. 05'
|
|
Item Level |
|
|
Prints and Drawings |
DC 18160 |
Papers of Colin McWilliam, architect and academic, Edinburgh, Scotland |
2, 4 High Riggs, Main Point.
Second floor plan.
Insc: 'Main Point. A factual survey of second floor level shewing existing condition (including temporary partitions).'
|
|
Item Level |
|
|
Prints and Drawings |
DC 18161 |
Papers of Colin McWilliam, architect and academic, Edinburgh, Scotland |
2, 4 High Riggs, Main Point.
First floor plan.
Insc: 'Main Point. A factual survey of first floor level shewing existing condition (excluding temporary partitions).'
|
|
Item Level |
|
|
Photographs and Off-line Digital Images |
D 56522 CN |
RCAHMS Aerial Photography |
Oblique aerial view of Edinburgh centred on the Inland Revenue offices, Lauriston Place, taken from the E. |
28/4/1999 |
Item Level |
|
|
Photographs and Off-line Digital Images |
D 56523 CN |
RCAHMS Aerial Photography |
Oblique aerial view of Edinburgh centred on the Inland Revenue offices, Lauriston Place, taken from the NE. |
28/4/1999 |
Item Level |
|
|
Photographs and Off-line Digital Images |
D 56524 CN |
RCAHMS Aerial Photography |
Oblique aerial view of Edinburgh centred on the Inland Revenue offices, Lauriston Place, taken from the NNE. |
28/4/1999 |
Item Level |
|
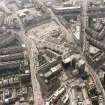 |
On-line Digital Images |
SC 1677340 |
RCAHMS Aerial Photography |
Oblique aerial view of Edinburgh centred on the Inland Revenue offices, Lauriston Place, taken from the E. |
28/4/1999 |
Item Level |
|
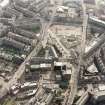 |
On-line Digital Images |
SC 1677341 |
RCAHMS Aerial Photography |
Oblique aerial view of Edinburgh centred on the Inland Revenue offices, Lauriston Place, taken from the NE. |
28/4/1999 |
Item Level |
|
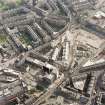 |
On-line Digital Images |
SC 1677342 |
RCAHMS Aerial Photography |
Oblique aerial view of Edinburgh centred on the Inland Revenue offices, Lauriston Place, taken from the NNE. |
28/4/1999 |
Item Level |
|
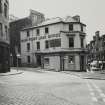 |
On-line Digital Images |
SC 2651712 |
Records of the Royal Commission on the Ancient and Historical Monuments of Scotland (RCAHMS), Edinbu |
View of Burke and Hare Lounge Bar and Main Point Loan Office, 4 High Riggs, Edinburgh, from South East. |
20/6/1978 |
Item Level |
|
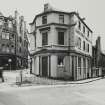 |
On-line Digital Images |
SC 2651713 |
Records of the Royal Commission on the Ancient and Historical Monuments of Scotland (RCAHMS), Edinbu |
View of Burke and Hare Lounge Bar and Main Point Loan Office, 4 High Riggs on the corner of Bread Street, Edinburgh, from North East. |
20/6/1978 |
Item Level |
|